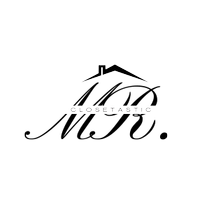For more information regarding the value of a property, please contact us for a free consultation.
Key Details
Property Type Single Family Home
Sub Type Single Family Residence
Listing Status Sold
Purchase Type For Sale
Square Footage 4,718 sqft
Price per Sqft $391
Subdivision Starwood Ph 5 Village 14
MLS Listing ID 20840151
Style Traditional
Bedrooms 4
Full Baths 4
Half Baths 1
HOA Fees $283/qua
Year Built 2003
Annual Tax Amount $23,706
Lot Size 0.374 Acres
Property Sub-Type Single Family Residence
Property Description
This stunning one-story custom home in guard gated Starwood seamlessly combines comfort and elegance, featuring exquisite interiors and a breathtaking private backyard. The outdoor living area is perfect for entertaining, complete with a fireplace and a built-in grill. The outdoor space showcases a sparkling pool, spa, and waterfall, all surrounded by lush landscaping. The expansive kitchen, equipped with a Viking stove, double ovens, large island and two Samsung dishwashers, opens to a cozy family room adorned with wood beams and vaulted ceilings. Additional highlights include a formal study, a media room, and a luxurious primary suite with cozy fireplace, and the completely remodeled primary bath that boasts radiant heated floors for ultimate comfort. Three additional bedrooms with ensuite bath. Numerous updates throughout make this the perfect home. Close to DNT, the Star, shopping and dining
Location
State TX
County Collin
Community Club House, Community Pool, Gated, Guarded Entrance, Jogging Path/Bike Path, Park, Perimeter Fencing, Sidewalks, Tennis Court(S)
Rooms
Dining Room 2
Interior
Heating Central, Natural Gas, Zoned
Cooling Ceiling Fan(s), Central Air, Electric, Zoned
Flooring Carpet, Ceramic Tile, Stone, Wood
Fireplaces Number 3
Fireplaces Type Gas Logs, Gas Starter, Stone, Wood Burning
Equipment Air Purifier, Generator
Laundry Utility Room, Full Size W/D Area
Exterior
Exterior Feature Attached Grill, Covered Patio/Porch, Rain Gutters, Lighting
Garage Spaces 3.0
Fence Wood
Pool Gunite, Heated, In Ground
Community Features Club House, Community Pool, Gated, Guarded Entrance, Jogging Path/Bike Path, Park, Perimeter Fencing, Sidewalks, Tennis Court(s)
Utilities Available City Sewer, City Water
Roof Type Composition
Building
Lot Description Interior Lot, Landscaped, Lrg. Backyard Grass, Sprinkler System, Subdivision
Story One
Foundation Slab
Structure Type Brick
Schools
Elementary Schools Spears
Middle Schools Hunt
High Schools Frisco
School District Frisco Isd
Others
Acceptable Financing Cash, Conventional, VA Loan
Listing Terms Cash, Conventional, VA Loan
Read Less Info
Want to know what your home might be worth? Contact us for a FREE valuation!

Our team is ready to help you sell your home for the highest possible price ASAP

©2025 North Texas Real Estate Information Systems.
Bought with Paulette Greene • Ebby Halliday, REALTORS
Get More Information
Daniel "Mr.Closetastic" Roundtree
Agent | License ID: 0773164
Agent License ID: 0773164


