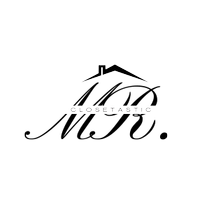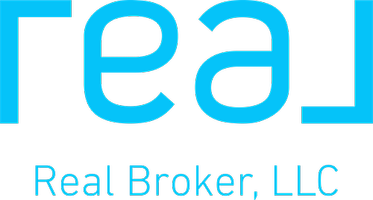For more information regarding the value of a property, please contact us for a free consultation.
Key Details
Property Type Single Family Home
Sub Type Single Family Residence
Listing Status Sold
Purchase Type For Sale
Square Footage 2,317 sqft
Price per Sqft $198
Subdivision Wellington 2 Ph 1 North Prcl 1
MLS Listing ID 20682056
Style Traditional
Bedrooms 3
Full Baths 2
Half Baths 1
HOA Fees $64/mo
Year Built 2021
Annual Tax Amount $10,600
Lot Size 6,534 Sqft
Property Sub-Type Single Family Residence
Property Description
Fall in love with this beautifully designed Highland home that offers an open floor plan with an unforgettable kitchen, fireplace, bonus room, Hutch dry bar and built in outdoor bar. This like new home is only a few years old & sits in a quiet neighborhood with fantastic schools within walking distance. The community offers a variety of amenities with a luxury clubhouse, resort style pool, multiple parks and playgrounds, jogging paths and much more! You will immediately notice the 13ft vaulted ceilings, 8ft tall oversized doors, 8ft tall windows that offer the maximum amount of natural light, the large fireplace and stone wall, the office space that has custom glass doors, and the bonus room that is currently used as a home theater! The primary bedroom was designed with an oversized extension to fit a full sitting area, furniture and a king size bed so you have plenty of space to design your way! To see all of this homes additional unlisted features, please schedule a showing!!!
Location
State TX
County Tarrant
Community Club House, Community Pool, Fishing, Lake, Park, Playground, Pool, Sidewalks
Rooms
Dining Room 2
Interior
Heating Central, Fireplace(s), Natural Gas
Cooling Ceiling Fan(s), Central Air, Electric
Flooring Carpet, Ceramic Tile, Luxury Vinyl Plank
Fireplaces Number 1
Fireplaces Type Decorative, Gas Starter, Stone
Equipment Home Theater
Laundry Gas Dryer Hookup, In Hall, Full Size W/D Area, Washer Hookup
Exterior
Exterior Feature Built-in Barbecue, Covered Patio/Porch, Gas Grill, Rain Gutters, Outdoor Grill
Garage Spaces 2.0
Fence Back Yard, Gate, Wood
Pool Outdoor Pool
Community Features Club House, Community Pool, Fishing, Lake, Park, Playground, Pool, Sidewalks
Utilities Available City Sewer, City Water, Community Mailbox, Electricity Available, Electricity Connected, Individual Gas Meter, Individual Water Meter, Natural Gas Available
Roof Type Composition,Shingle
Building
Story One
Foundation Slab
Structure Type Brick
Schools
Elementary Schools Carl E. Schluter
Middle Schools Leo Adams
High Schools Eaton
School District Northwest Isd
Others
Acceptable Financing Cash, Conventional, FHA, VA Loan
Listing Terms Cash, Conventional, FHA, VA Loan
Read Less Info
Want to know what your home might be worth? Contact us for a FREE valuation!

Our team is ready to help you sell your home for the highest possible price ASAP

©2025 North Texas Real Estate Information Systems.
Bought with Non-Mls Member • NON MLS
Get More Information
Daniel "Mr.Closetastic" Roundtree
Agent | License ID: 0773164
Agent License ID: 0773164


