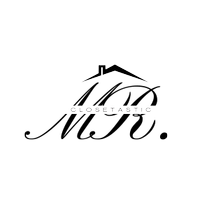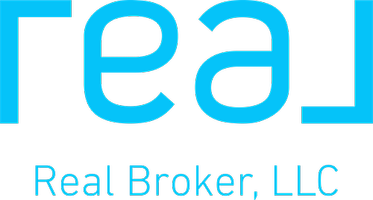
UPDATED:
Key Details
Property Type Single Family Home
Sub Type Single Family Residence
Listing Status Active
Purchase Type For Sale
Square Footage 2,108 sqft
Subdivision Tiverton Place
MLS Listing ID 21117152
Style Traditional
Bedrooms 4
Full Baths 2
HOA Y/N None
Year Built 1992
Annual Tax Amount $8,122
Lot Size 8,668 Sqft
Acres 0.199
Lot Dimensions 116 x 72
Property Sub-Type Single Family Residence
Property Description
This unique home is a Craftsman's delight, featuring a dedicated craft room and a super-sized garage perfect for all your creative projects. The garage is also prewired for an EV charging station, adding modern convenience to its versatility.
Outside, enjoy a large storage shed equipped with electricity and water, offering additional space for hobbies, projects, or outdoor organization. All within a beautifully maintained backyard setting.
Located in a tranquil neighborhood just minutes from top schools, shopping, dining, and major commuter routes, this home offers both serenity and convenience.
Don't miss your chance to make this exceptional property your own!
Location
State TX
County Tarrant
Direction From Hwy. 287 exit W Sublett. East bound turn right on Kenilworth turn right on Westgrove Dr, then left on Summergrove. The home on the right. From I-20 exit Bowen Rd. South bound then turn right on Sublett. Then left on Calendar. Then right on Summergrove, home is on the left just past curve.
Rooms
Dining Room 1
Interior
Interior Features Cable TV Available, Chandelier, Decorative Lighting, Double Vanity, Granite Counters, High Speed Internet Available, Walk-In Closet(s)
Heating Central, Electric, Fireplace(s), Heat Pump
Cooling Ceiling Fan(s), Central Air, Heat Pump, Roof Turbine(s)
Flooring Carpet, Ceramic Tile, Luxury Vinyl Plank
Fireplaces Number 1
Fireplaces Type Brick, Living Room, Wood Burning
Appliance Dishwasher, Disposal, Electric Cooktop, Electric Oven, Electric Water Heater, Microwave
Heat Source Central, Electric, Fireplace(s), Heat Pump
Laundry Electric Dryer Hookup, Utility Room, Full Size W/D Area, Dryer Hookup, Washer Hookup
Exterior
Exterior Feature Private Yard, Storage
Garage Spaces 2.0
Fence Back Yard, Fenced, Wood, Wrought Iron
Utilities Available Asphalt, City Sewer, City Water, Curbs, Electricity Connected, Overhead Utilities
Roof Type Composition
Total Parking Spaces 2
Garage Yes
Building
Lot Description Few Trees, Landscaped, Lrg. Backyard Grass, Sprinkler System
Story One
Foundation Slab
Level or Stories One
Structure Type Brick
Schools
Elementary Schools Moore
High Schools Martin
School District Arlington Isd
Others
Acceptable Financing Cash, Conventional, FHA, VA Loan
Listing Terms Cash, Conventional, FHA, VA Loan
Virtual Tour https://www.propertypanorama.com/instaview/ntreis/21117152

Get More Information

Daniel "Mr.Closetastic" Roundtree
Agent | License ID: 0773164
Agent License ID: 0773164




