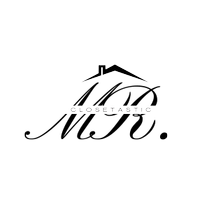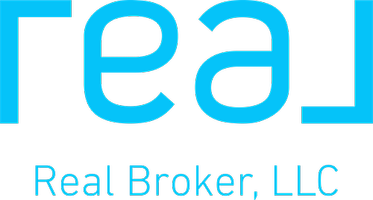
Open House
Sun Nov 02, 1:00pm - 3:00pm
UPDATED:
Key Details
Property Type Single Family Home
Sub Type Single Family Residence
Listing Status Active
Purchase Type For Rent
Square Footage 3,228 sqft
Subdivision Valley Ranch Sec 07
MLS Listing ID 21096528
Style Traditional
Bedrooms 4
Full Baths 3
Half Baths 1
HOA Fees $1,200/ann
PAD Fee $1
HOA Y/N Mandatory
Year Built 1986
Lot Size 10,715 Sqft
Acres 0.246
Property Sub-Type Single Family Residence
Property Description
Inside, you'll find tasteful finishes throughout—including granite and travertine surfaces, designer lighting, premium appliances, upgraded bath fixtures, and custom cabinetry. The chef's dream kitchen showcases a massive granite island, Thermador professional 6-burner gas range, pot filler, built-in refrigerator, and abundant custom cabinetry—perfect for both cooking and entertaining.
Natural light fills the spacious dining room, creating an inviting space for family meals. Multiple living areas include a game room with a wet bar and patio access to the pool, plus a formal living room with built-ins and a vaulted, beamed ceiling and cozy gas fireplace.
The main level primary suite offers a private retreat with pool access and a spa-inspired bath, while a second bedroom and full bath provide flexibility for guests or multigenerational living. Upstairs, you'll find two additional bedrooms with a shared Jack-and-Jill bath and a flex living space ideal for play or study space.
Enjoy outdoor living on the covered patio overlooking the sparkling pool, surrounded by fruit trees including peach, apple, nectarine, pear, and apricot. The 3-car garage provides ample storage and convenience.
Valley Ranch offers a master-planned lifestyle with miles of scenic canals, greenbelts, trails, and parks. Nearby amenities include Cimarron Park with pool and rec center, playgrounds, and the Valley Ranch Library.
Conveying items include: Living room TV and sound bar, washer, dryer, and outdoor barbecue grill.
With easy access to DFW Airport, shopping, dining, and major highways (635, I-35, 114, and George Bush Turnpike), this exceptional home delivers both comfort and convenience in one of Irving's most desirable neighborhoods.
Location
State TX
County Dallas
Direction From 635, north Macarthur, west on Santa Fe, North on Rodeo, West on Stone Canyon. Use GPS
Rooms
Dining Room 1
Interior
Interior Features Built-in Features, Cable TV Available, Decorative Lighting, Granite Counters, High Speed Internet Available, Kitchen Island, Pantry, Vaulted Ceiling(s), Walk-In Closet(s)
Heating Central, Natural Gas
Cooling Ceiling Fan(s), Central Air, Electric
Flooring Carpet, Ceramic Tile, Slate, Tile
Fireplaces Number 1
Fireplaces Type Brick, Gas, Gas Starter, Living Room, Wood Burning
Appliance Built-in Refrigerator, Commercial Grade Range, Commercial Grade Vent, Dishwasher, Disposal, Electric Oven, Gas Cooktop, Gas Water Heater, Microwave, Plumbed For Gas in Kitchen, Refrigerator, Vented Exhaust Fan
Heat Source Central, Natural Gas
Exterior
Exterior Feature Covered Patio/Porch, Rain Gutters, Private Yard
Garage Spaces 3.0
Fence Wood
Pool In Ground
Utilities Available Alley, Cable Available, City Sewer, City Water, Curbs, Electricity Available, Electricity Connected, Individual Gas Meter, Individual Water Meter, Natural Gas Available, Sidewalk, Underground Utilities
Roof Type Composition
Total Parking Spaces 3
Garage Yes
Private Pool 1
Building
Lot Description Cul-De-Sac, Few Trees, Landscaped, Sprinkler System, Subdivision
Story Two
Foundation Slab
Level or Stories Two
Structure Type Brick
Schools
Elementary Schools Valleyranc
Middle Schools Coppelleas
High Schools Coppell
School District Coppell Isd
Others
Pets Allowed Yes Pets Allowed
Restrictions Unknown Encumbrance(s)
Ownership See Tax
Pets Allowed Yes Pets Allowed
Virtual Tour https://www.propertypanorama.com/instaview/ntreis/21096528

Get More Information

Daniel "Mr.Closetastic" Roundtree
Agent | License ID: 0773164
Agent License ID: 0773164




