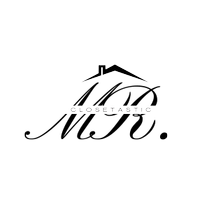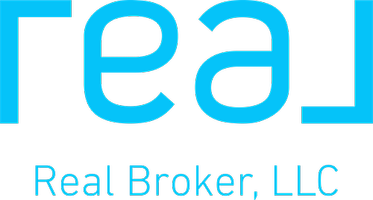
UPDATED:
Key Details
Property Type Single Family Home
Sub Type Single Family Residence
Listing Status Active
Purchase Type For Sale
Square Footage 1,506 sqft
Subdivision Shannon
MLS Listing ID 21080240
Style Victorian
Bedrooms 3
Full Baths 2
HOA Y/N None
Year Built 1895
Annual Tax Amount $3,204
Lot Size 0.264 Acres
Acres 0.264
Property Sub-Type Single Family Residence
Property Description
Step back in time in this enchanting piece of Weatherford history! Built in 1895, this well maintained dollhouse-style home is one of the city's cherished original residences, offering 1,506 square feet of timeless character blended with modern updates.
Property Highlights:
• 3 bedrooms, 2 bathrooms
• Ideally situated in historic downtown between Heritage Park and Cherry Park
• Original architectural charm enhanced with crown molding throughout
• Guest bathroom completely remodeled with luxurious deep soaking tub-shower combo
• Energy-efficient double-paned windows throughout
• Solar screens for enhanced energy efficiency and UV protection
• Marble countertops
• Convection oven
• Dual water heaters for endless hot water
• Beautiful blend of hardwood, laminate, and tile flooring
• Large utility room for added convenience (piped for sink)
• Generous bedroom closets (two per room)
• Primary suite with private bathroom and closet
• Expansive fenced yard perfect for pets, gardening, or entertaining
• Stunning perennial native gardens with established landscaping
• Active compost system for eco-conscious living
• Two storage buildings
• Carport plus detached garage
This rare gem combines Victorian elegance with practical modern living in one of Weatherford's most walkable, park-adjacent neighborhoods. Don't miss your chance to own a piece of Texas history!
Location
State TX
County Parker
Community Curbs
Direction Please use GPS. There is no sign in yard. From Santa Fe, turn west on E Lee, home is 2nd on left from Stop sign. From S Main, home is 2nd to last home on right before stop sign.
Rooms
Dining Room 1
Interior
Interior Features Built-in Features, Granite Counters, High Speed Internet Available, Wainscoting
Heating Central, Electric, Heat Pump
Cooling Ceiling Fan(s), Central Air, Electric, Heat Pump, Roof Turbine(s)
Flooring Ceramic Tile, Hardwood, Laminate, Vinyl
Appliance Dishwasher, Electric Cooktop, Electric Oven, Microwave, Convection Oven, Double Oven, Refrigerator
Heat Source Central, Electric, Heat Pump
Laundry Electric Dryer Hookup, Utility Room, Full Size W/D Area, Washer Hookup
Exterior
Exterior Feature Garden(s), Storage
Garage Spaces 1.0
Carport Spaces 1
Fence Back Yard, Chain Link, Fenced, Gate, Privacy, Wood
Community Features Curbs
Utilities Available City Sewer, City Water, Curbs, Electricity Connected
Roof Type Shingle
Total Parking Spaces 2
Garage Yes
Building
Lot Description Landscaped, Many Trees, Oak
Story One
Foundation Pillar/Post/Pier, Slab
Level or Stories One
Structure Type Brick,Vinyl Siding,Wood
Schools
Elementary Schools Ikard
Middle Schools Hall
High Schools Weatherford
School District Weatherford Isd
Others
Ownership See Tax
Acceptable Financing Cash, Conventional, FHA, VA Loan
Listing Terms Cash, Conventional, FHA, VA Loan
Virtual Tour https://www.propertypanorama.com/instaview/ntreis/21080240

Get More Information

Daniel "Mr.Closetastic" Roundtree
Agent | License ID: 0773164
Agent License ID: 0773164




