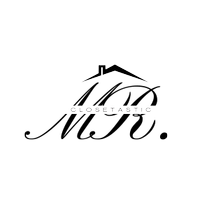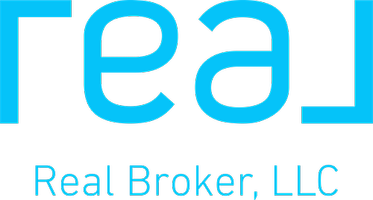
UPDATED:
Key Details
Property Type Single Family Home
Sub Type Single Family Residence
Listing Status Active
Purchase Type For Rent
Square Footage 2,059 sqft
Subdivision Lakehaven
MLS Listing ID 21075750
Style Traditional
Bedrooms 4
Full Baths 3
PAD Fee $1
HOA Y/N Mandatory
Year Built 2025
Lot Size 6,534 Sqft
Acres 0.15
Property Sub-Type Single Family Residence
Property Description
Move-in ready and beautifully designed, this 4-bedroom, 3-bathroom home offers 2,059 sq ft of modern living in the desirable Lakehaven community. Whether you're looking for comfort, convenience, or community amenities, this home has it all.
Key Features: Brand new construction, Quartz countertops & white cabinetry, EVP flooring & plush carpet throughout, Open-concept living area with a covered patio, perfect for indoor and outdoor living, All new appliances included: refrigerator, washer, and dryer, Primary suite with spa-inspired shower & oversized walk-in closet, Guest suite with private ensuite bath, Smart home security features for added peace of mind, Attached 2-car garage
Community Amenities: Enjoy the lake lifestyle with access to, Clubhouse & gym, Community pool, Walking trails & parks
Lease Terms: 12-month lease or longer
Location
State TX
County Collin
Community Club House, Community Pool, Fitness Center, Jogging Path/Bike Path, Lake, Park, Playground, Racquet Ball, Sidewalks, Tennis Court(S)
Direction Google map
Rooms
Dining Room 1
Interior
Interior Features Built-in Features, Decorative Lighting, Double Vanity, Eat-in Kitchen, Granite Counters, High Speed Internet Available, In-Law Suite Floorplan, Kitchen Island, Open Floorplan, Pantry, Smart Home System, Walk-In Closet(s), Wired for Data, Second Primary Bedroom
Heating Central, Electric, Natural Gas
Cooling Ceiling Fan(s), Central Air, Electric, Window Unit(s)
Flooring Carpet, Luxury Vinyl Plank
Appliance Dishwasher, Disposal, Dryer, Gas Range, Ice Maker, Microwave, Refrigerator, Washer
Heat Source Central, Electric, Natural Gas
Laundry Electric Dryer Hookup, Utility Room, Washer Hookup
Exterior
Exterior Feature Covered Patio/Porch
Garage Spaces 2.0
Fence Back Yard, Wood
Community Features Club House, Community Pool, Fitness Center, Jogging Path/Bike Path, Lake, Park, Playground, Racquet Ball, Sidewalks, Tennis Court(s)
Utilities Available City Sewer, City Water, Electricity Available, Sidewalk, Underground Utilities
Roof Type Composition
Garage Yes
Building
Lot Description Level
Story One
Foundation Concrete Perimeter, Slab
Level or Stories One
Structure Type Brick,Concrete,Frame,Siding,Stone Veneer,Vinyl Siding
Schools
Elementary Schools Tatum
High Schools Farmersville
School District Farmersville Isd
Others
Pets Allowed Call
Restrictions No Pets,No Smoking,No Sublease,Pet Restrictions
Ownership Call Agent
Pets Allowed Call
Virtual Tour https://www.propertypanorama.com/instaview/ntreis/21075750

Get More Information

Daniel "Mr.Closetastic" Roundtree
Agent | License ID: 0773164
Agent License ID: 0773164




