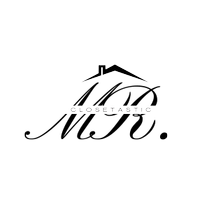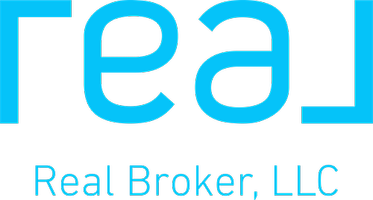
Open House
Sat Oct 11, 2:00pm - 4:00pm
Sun Oct 12, 2:00pm - 4:00pm
UPDATED:
Key Details
Property Type Single Family Home
Sub Type Single Family Residence
Listing Status Active
Purchase Type For Sale
Square Footage 3,073 sqft
Subdivision Legend Crest Ph Iii
MLS Listing ID 21075740
Bedrooms 4
Full Baths 3
HOA Fees $480/ann
HOA Y/N Mandatory
Year Built 2001
Annual Tax Amount $9,816
Lot Size 6,098 Sqft
Acres 0.14
Property Sub-Type Single Family Residence
Property Description
The first floor offers an office with glass French doors, formal and casual dining, a secondary bedroom with full bath, utility room, and a cozy living room with a fireplace. Upstairs features a spacious primary suite with built-ins and an additional fireplace. The master bath boasts a deep soaking garden tub with a separate shower, dual sinks and a walk-in closet. Two additional bedrooms, a full bath and a large game room complete the second floor.
Enjoy the outdoors with an oversized covered patio, 6-ft board-on-board fence, and plenty of privacy for outdoor activities. Conveniently located near shopping, dining, and multiple entertainment districts—your new home awaits!
Location
State TX
County Denton
Direction See Maps.
Rooms
Dining Room 2
Interior
Interior Features Built-in Features, Pantry
Heating Central
Cooling Central Air
Flooring Carpet, Luxury Vinyl Plank
Fireplaces Number 2
Fireplaces Type Living Room, Master Bedroom
Appliance Dishwasher, Disposal, Electric Cooktop, Gas Cooktop, Microwave
Heat Source Central
Laundry Utility Room
Exterior
Garage Spaces 3.0
Utilities Available City Sewer, City Water
Roof Type Composition,Shingle
Garage Yes
Building
Story Two
Foundation Slab
Level or Stories Two
Structure Type Brick
Schools
Elementary Schools Morningside
Middle Schools Griffin
High Schools The Colony
School District Lewisville Isd
Others
Ownership See Tax
Acceptable Financing Cash, Conventional, FHA, VA Loan
Listing Terms Cash, Conventional, FHA, VA Loan
Virtual Tour https://www.propertypanorama.com/instaview/ntreis/21075740

Get More Information

Daniel "Mr.Closetastic" Roundtree
Agent | License ID: 0773164
Agent License ID: 0773164




