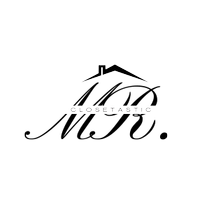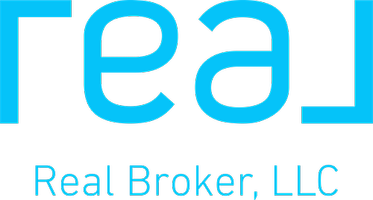
UPDATED:
Key Details
Property Type Single Family Home
Sub Type Single Family Residence
Listing Status Active
Purchase Type For Sale
Square Footage 3,758 sqft
Subdivision University Highlands
MLS Listing ID 21070354
Style Traditional
Bedrooms 4
Full Baths 4
Half Baths 1
HOA Y/N None
Year Built 1936
Lot Size 7,013 Sqft
Acres 0.161
Lot Dimensions 50 X 140
Property Sub-Type Single Family Residence
Property Description
The light and bright culinary kitchen with breakfast area has been updated with marble appointments, stainless appliances, including a four burner gas range with an oven, a separate wall oven, built-in coffee bar, custom cabinetry and a walk-in pantry. The kitchen flows effortlessly into the gracious family room with coffered ceilings, built-ins, a gas fireplace, and windows that frame views of the screened-in porch and turfed backyard.
The first floor is complete with an ensuite guest bedroom with a walk-in closet and powder bath with designer wallpaper. Upstairs, the primary suite acts as a tranquil retreat, complete with a sitting area, walk-in closet, and a luxurious bath offering a spacious shower and garden tub. Additionally, the upper level includes two more ensuite bedrooms with walk-in closets, a game room with closet space for ample storage, and a utility room equipped for full-size laundry appliances.
Designed for relaxation and entertainment, the outdoor patio is screened with sitting and dining areas, a built-in Sedona grill, and a Lynx pizza oven. The turfed yard and a side driveway with an electric gate lead to a 2-car detached garage.
This charming home blends classic elegance with modern updates in a prime location.
Location
State TX
County Dallas
Direction North on Preston, turn right onto Purdue. Home is about half way down the block on the right.
Rooms
Dining Room 3
Interior
Interior Features Built-in Features, Chandelier, Decorative Lighting, Double Vanity, Eat-in Kitchen, Flat Screen Wiring, High Speed Internet Available, Open Floorplan, Pantry, Wainscoting, Walk-In Closet(s)
Heating Central
Cooling Central Air
Flooring Hardwood
Fireplaces Number 2
Fireplaces Type Family Room, Living Room
Appliance Built-in Gas Range, Built-in Refrigerator, Dishwasher, Disposal
Heat Source Central
Laundry Utility Room, Full Size W/D Area, Dryer Hookup, Washer Hookup
Exterior
Exterior Feature Covered Patio/Porch, Gas Grill, Rain Gutters, Lighting, Outdoor Grill, Outdoor Kitchen, Private Yard
Garage Spaces 2.0
Fence Wood
Utilities Available City Sewer, City Water, Sidewalk
Roof Type Composition
Total Parking Spaces 2
Garage Yes
Building
Lot Description Interior Lot, Landscaped, Lrg. Backyard Grass, Many Trees, Sprinkler System
Story Two
Foundation Pillar/Post/Pier
Level or Stories Two
Structure Type Brick
Schools
Elementary Schools University
Middle Schools Highland Park
High Schools Highland Park
School District Highland Park Isd
Others
Ownership See agent.
Acceptable Financing Cash, Conventional
Listing Terms Cash, Conventional
Virtual Tour https://www.propertypanorama.com/instaview/ntreis/21070354

Get More Information

Daniel "Mr.Closetastic" Roundtree
Agent | License ID: 0773164
Agent License ID: 0773164




