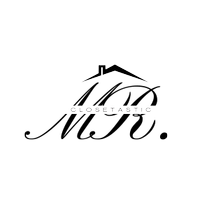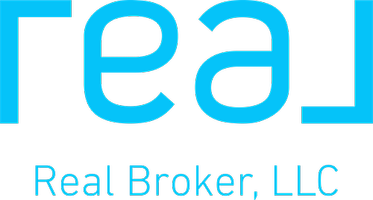
UPDATED:
Key Details
Property Type Single Family Home
Sub Type Single Family Residence
Listing Status Active
Purchase Type For Sale
Square Footage 1,626 sqft
Price per Sqft $190
Subdivision Bison Bend Sub
MLS Listing ID 21062818
Style Colonial,Craftsman,Loft
Bedrooms 3
Full Baths 2
HOA Y/N None
Year Built 2018
Annual Tax Amount $5,196
Lot Size 9,801 Sqft
Acres 0.225
Property Sub-Type Single Family Residence
Property Description
Sitting on a large corner lot with a rear-entry double garage, this home offers both curb appeal and convenience. Inside, the split-bedroom arrangement provides privacy, while the cathedral ceiling, dormer windows, and cozy fireplace create a light-filled and welcoming living space.
A thoughtfully designed mudroom adds everyday functionality, and one of the front-side bedrooms includes an adorable loft area—ideal for kids, guests, or a creative nook. Every detail of this home blends warmth and practicality, making it a standout in this beautiful Buffalo Gap neighborhood.
Location
State TX
County Taylor
Direction From Abilene, head south on Buffalo Gap Road, past FM 707. Approaching Buffalo Gap, pass the BG store on your right. Follow the road through town, pass the BG Elementary School. Bison Bend will be on your left approximatley 0.4 miles past the turn to Perini's (FM 89).
Rooms
Dining Room 1
Interior
Interior Features Decorative Lighting, Open Floorplan
Heating Central, Electric
Cooling Ceiling Fan(s), Central Air
Flooring Brick/Adobe, Carpet, Ceramic Tile, Concrete, Luxury Vinyl Plank
Fireplaces Number 1
Fireplaces Type Brick, Decorative, Insert
Appliance Dishwasher, Disposal, Electric Water Heater, Microwave, Refrigerator
Heat Source Central, Electric
Laundry Electric Dryer Hookup, Washer Hookup
Exterior
Exterior Feature Covered Patio/Porch
Garage Spaces 2.0
Fence Privacy
Utilities Available Alley, City Sewer, City Water
Roof Type Composition
Total Parking Spaces 2
Garage Yes
Building
Story One
Foundation Slab
Level or Stories One
Schools
Elementary Schools Buffalo Gap
Middle Schools Jim Ned
High Schools Jim Ned
School District Jim Ned Cons Isd
Others
Restrictions Deed
Ownership Hicks
Acceptable Financing Cash, Conventional, FHA, VA Loan
Listing Terms Cash, Conventional, FHA, VA Loan
Virtual Tour https://www.propertypanorama.com/instaview/ntreis/21062818

Get More Information

Daniel "Mr.Closetastic" Roundtree
Agent | License ID: 0773164
Agent License ID: 0773164




