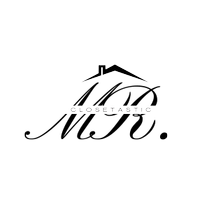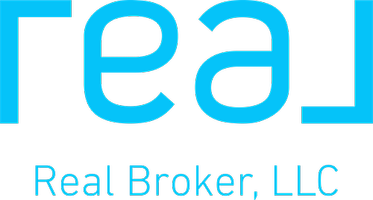
UPDATED:
Key Details
Property Type Single Family Home
Sub Type Single Family Residence
Listing Status Active
Purchase Type For Sale
Square Footage 1,900 sqft
Price per Sqft $191
Subdivision Crossings Mission Ridge U-2
MLS Listing ID 21062179
Style Traditional
Bedrooms 4
Full Baths 2
HOA Y/N None
Year Built 2025
Annual Tax Amount $679
Lot Size 0.267 Acres
Acres 0.267
Property Sub-Type Single Family Residence
Property Description
The kitchen is a caffeine-lover's dream with a custom coffee bar, granite countertops, stainless steel appliances, and a gas stove, because cooking on electric isn't as much fun. The primary suite is just as extra, with a tiled walk-in shower, added linen closet plus a spacious walk in closet. Both bathrooms offer dual vanities, dehumidifying mirrors with built-in lighting that make getting ready feel like your own glam station. Even the bathrooms bring attitude with kick lighting, because sometimes we don't need all that extra light for business.
Smart-home features include a remote-controlled garage door opener and thermostat, all right from your phone, translation: you can boss your house around without leaving the couch. This home is positioned on a quiet street, on a lot that backs up to a creek and mature trees for privacy and shade, with a privacy fence on both sides. This newer neighborhood has concrete streets, sidewalks and streetlights, and even a pond so it feels like a Hallmark movie, with neighbors walking their dogs, and children safely riding their bikes. Best of all, there's no HOA breathing down your neck, just enough deed restrictions to keep it clean and tidy. Don't snooze on this one!
You want brand-new, stylish, and a little bit sassy, this is it!
Location
State TX
County Smith
Community Curbs, Sidewalks
Direction Down-Town Lindale take 69 N 2.5 miles to CR 474 and take Left. Take another left at the 4 way stop at CR 431 (Jim Hogg). Subdivision entry will be on the left about 0.5 mile. Take a right on crossing circle and follow around through the stop sign around the corner and house will be on the right.
Rooms
Dining Room 1
Interior
Interior Features Built-in Features, Decorative Lighting, Double Vanity, Eat-in Kitchen, Granite Counters, High Speed Internet Available, Kitchen Island, Open Floorplan, Pantry, Smart Home System, Walk-In Closet(s)
Heating Central, Electric
Cooling Central Air
Flooring Carpet, Ceramic Tile
Appliance Built-in Gas Range, Dishwasher, Disposal, Electric Water Heater, Microwave
Heat Source Central, Electric
Laundry Utility Room, Full Size W/D Area
Exterior
Garage Spaces 2.0
Fence Partial, Wood
Community Features Curbs, Sidewalks
Utilities Available City Sewer, City Water, Concrete, Curbs, Electricity Connected, Individual Gas Meter, Sidewalk, Underground Utilities
Roof Type Composition
Total Parking Spaces 2
Garage Yes
Building
Lot Description Sprinkler System, Subdivision
Story One
Foundation Slab
Level or Stories One
Structure Type Brick,Wood
Schools
Elementary Schools Penny
High Schools Lindale
School District Lindale Isd
Others
Restrictions Deed
Ownership FRANKE
Acceptable Financing Cash, Conventional, FHA, USDA Loan, VA Loan
Listing Terms Cash, Conventional, FHA, USDA Loan, VA Loan
Special Listing Condition Aerial Photo, Deed Restrictions
Virtual Tour https://www.propertypanorama.com/instaview/ntreis/21062179

Get More Information

Daniel "Mr.Closetastic" Roundtree
Agent | License ID: 0773164
Agent License ID: 0773164




