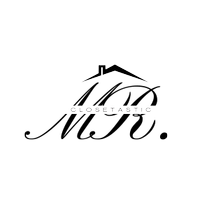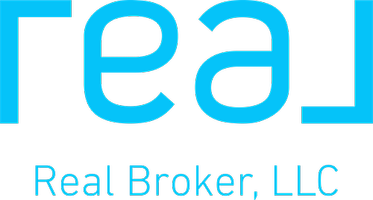
UPDATED:
Key Details
Property Type Townhouse
Sub Type Townhouse
Listing Status Active
Purchase Type For Sale
Square Footage 1,636 sqft
Price per Sqft $177
Subdivision Creekbend Twnhms
MLS Listing ID 21061698
Bedrooms 3
Full Baths 2
Half Baths 1
HOA Fees $277/mo
HOA Y/N Mandatory
Year Built 1982
Annual Tax Amount $7,679
Lot Size 2,090 Sqft
Acres 0.048
Property Sub-Type Townhouse
Property Description
Inside, you'll find wood-look flooring throughout. No carpet anywhere. The living room, filled with abundant natural light, showcases soaring double-height ceilings and a cozy wood-burning fireplace. Flowing seamlessly from the living area is the bright dining space and the updated kitchen, complete with stainless steel appliances, granite countertops, and a breakfast bar. Nearby, the utility room includes a washer & dryer along with ample pantry storage space. The downstairs primary suite offers a spacious walk-in closet and a bathroom featuring dual vanities and an updated, floor-to-ceiling tiled shower. A stylishly finished half bath for guests completes the lower level.
Upstairs, two generously sized bedrooms share a full bathroom with dual vanities. One of the bedrooms enjoys direct access to the bath, making it ideal for housemates.
Outdoors, a private patio enclosed by a wood privacy fence provides a welcoming retreat. Two dedicated covered parking spaces and a secure storage closet finishes out this property.
Recent updates include a new roof, installed within the last year, with level-four impact-resistant shingles. Community amenities include two pools, tennis courts, and a clubhouse, all maintained by the HOA. Enjoy quick access to a quiet walking trail encircling a pond overlooked by this property.
This home is move-in ready and a wonderful find, whether you're seeking a low-maintenance lock-and-leave lifestyle or a valuable addition to your investment portfolio.
Location
State TX
County Dallas
Direction google
Rooms
Dining Room 1
Interior
Interior Features Cathedral Ceiling(s), Double Vanity
Fireplaces Number 1
Fireplaces Type Wood Burning
Appliance Dishwasher, Disposal, Electric Range, Electric Water Heater
Exterior
Carport Spaces 2
Fence Wood
Pool Fenced, Gunite, In Ground
Utilities Available Alley, Cable Available, City Sewer, City Water
Total Parking Spaces 2
Garage No
Private Pool 1
Building
Story Two
Foundation Slab
Level or Stories Two
Structure Type Stucco
Schools
Elementary Schools Aikin
High Schools Lake Highlands
School District Richardson Isd
Others
Ownership Kelsey Bowdoin
Acceptable Financing Cash, Conventional, FHA, Texas Vet, VA Loan
Listing Terms Cash, Conventional, FHA, Texas Vet, VA Loan
Virtual Tour https://www.propertypanorama.com/instaview/ntreis/21061698

Get More Information

Daniel "Mr.Closetastic" Roundtree
Agent | License ID: 0773164
Agent License ID: 0773164




