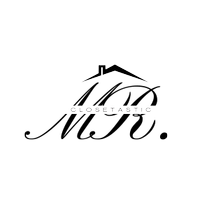
UPDATED:
Key Details
Property Type Single Family Home
Sub Type Single Family Residence
Listing Status Active
Purchase Type For Sale
Square Footage 3,638 sqft
Price per Sqft $243
Subdivision Rose Hill
MLS Listing ID 21060922
Style Contemporary/Modern
Bedrooms 4
Full Baths 4
HOA Y/N None
Year Built 1985
Annual Tax Amount $7,747
Lot Size 0.620 Acres
Acres 0.62
Property Sub-Type Single Family Residence
Property Description
Location
State TX
County Hopkins
Direction GPS
Rooms
Dining Room 2
Interior
Interior Features Cathedral Ceiling(s), Chandelier, Decorative Lighting, Double Vanity, Dry Bar, Eat-in Kitchen, Granite Counters, Kitchen Island
Heating Central, Electric
Cooling Ceiling Fan(s), Central Air, Electric
Flooring Carpet, Hardwood, Tile
Fireplaces Number 2
Fireplaces Type Family Room, Gas Logs, Living Room
Appliance Built-in Gas Range, Dishwasher, Disposal, Electric Cooktop, Electric Oven, Electric Range, Ice Maker, Trash Compactor
Heat Source Central, Electric
Laundry Electric Dryer Hookup, Utility Room, Washer Hookup
Exterior
Exterior Feature Covered Patio/Porch
Garage Spaces 3.0
Fence Brick, Wood
Pool Gunite, In Ground, Lap, Outdoor Pool, Pump
Utilities Available Asphalt, City Sewer, City Water, Electricity Connected, Sidewalk
Roof Type Composition,Shingle
Total Parking Spaces 3
Garage Yes
Private Pool 1
Building
Lot Description Few Trees, Subdivision
Story Two
Foundation Slab
Level or Stories Two
Structure Type Brick,Siding
Schools
Elementary Schools Sulphurspr
Middle Schools Sulphurspr
High Schools Sulphurspr
School District Sulphur Springs Isd
Others
Ownership Of Record
Acceptable Financing Cash, Conventional, FHA, USDA Loan, VA Loan
Listing Terms Cash, Conventional, FHA, USDA Loan, VA Loan
Virtual Tour https://www.propertypanorama.com/instaview/ntreis/21060922

Get More Information

Daniel "Mr.Closetastic" Roundtree
Agent | License ID: 0773164
Agent License ID: 0773164




