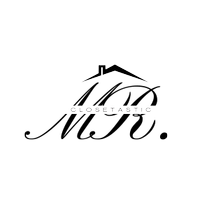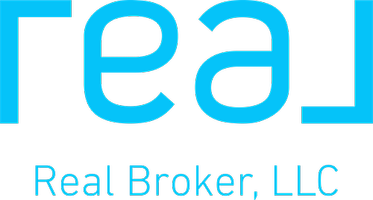
UPDATED:
Key Details
Property Type Single Family Home
Sub Type Single Family Residence
Listing Status Active
Purchase Type For Sale
Square Footage 2,387 sqft
Price per Sqft $272
Subdivision Estates At Fountain Creek Ii Ph Iii
MLS Listing ID 21053437
Style Traditional
Bedrooms 4
Full Baths 3
HOA Fees $155/qua
HOA Y/N Mandatory
Year Built 1997
Annual Tax Amount $7,476
Lot Size 6,098 Sqft
Acres 0.14
Property Sub-Type Single Family Residence
Property Description
Interior: Entire home freshly painted; new carpet upstairs (2025). Windows: All windows recently replaced. Backyard Oasis: Vinyl fence with lifetime transferable warranty for lasting privacy. Plantation Shutters: Elegant, energy-efficient shutters on all windows. You'll appreciate the thoughtful layout with generous living spaces, abundant natural light, and well-proportioned bedrooms. The primary suite is serene and comfortable, while the secondary bedrooms are ideal for family, guests, or home office needs. Outside, the lot is beautifully maintained with landscaping that reflect years of care. Just down the street, enjoy the community pool — the perfect place to relax, swim, and socialize. Estates at Fountain Creek is known for its quiet, friendly atmosphere, excellent Plano ISD schools (Haun Elementary, Robinson Middle, Jasper High, Plano West Senior High), and unbeatable access to Legacy West, shopping, dining, and major roadways. Rarely does a home of this caliber and condition come to market here. Don't miss your opportunity to own the nicest home in the neighborhood.
Location
State TX
County Collin
Community Community Pool, Curbs, Pool, Sidewalks
Direction From Hedgcoxe Rd, South on Moonlight Dr.,Turn right onto Palmdale Dr, The destination will be on the right.
Rooms
Dining Room 2
Interior
Interior Features Built-in Features, Cable TV Available, Chandelier, Decorative Lighting, Double Vanity, Eat-in Kitchen, Flat Screen Wiring, Granite Counters, High Speed Internet Available, Kitchen Island, Open Floorplan, Pantry, Vaulted Ceiling(s), Walk-In Closet(s)
Heating Central, Natural Gas
Cooling Ceiling Fan(s), Central Air, Electric
Flooring Carpet, Ceramic Tile, Engineered Wood
Fireplaces Number 1
Fireplaces Type Gas, Gas Logs, Gas Starter, Living Room, Wood Burning
Appliance Dishwasher, Disposal, Gas Range, Gas Water Heater, Microwave, Plumbed For Gas in Kitchen
Heat Source Central, Natural Gas
Laundry Electric Dryer Hookup, Utility Room, Full Size W/D Area, Dryer Hookup, Washer Hookup
Exterior
Exterior Feature Fire Pit, Rain Gutters, Outdoor Living Center
Garage Spaces 2.0
Fence Back Yard, Vinyl
Community Features Community Pool, Curbs, Pool, Sidewalks
Utilities Available Cable Available, City Sewer, City Water, Concrete, Curbs, Electricity Connected, Individual Gas Meter, Individual Water Meter, Natural Gas Available, Phone Available, Sidewalk
Roof Type Composition
Total Parking Spaces 2
Garage Yes
Building
Lot Description Cul-De-Sac, Interior Lot, Landscaped, Sprinkler System, Subdivision
Story Two
Foundation Slab
Level or Stories Two
Structure Type Brick
Schools
Elementary Schools Haun
Middle Schools Robinson
High Schools Jasper
School District Plano Isd
Others
Ownership Tax Roll
Acceptable Financing Cash, Conventional, FHA, Fixed, VA Loan
Listing Terms Cash, Conventional, FHA, Fixed, VA Loan
Special Listing Condition Aerial Photo, Survey Available
Virtual Tour https://www.propertypanorama.com/instaview/ntreis/21053437

Get More Information

Daniel "Mr.Closetastic" Roundtree
Agent | License ID: 0773164
Agent License ID: 0773164




