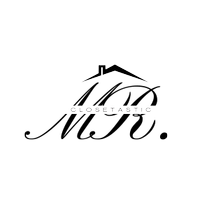
UPDATED:
Key Details
Property Type Single Family Home
Sub Type Single Family Residence
Listing Status Active
Purchase Type For Sale
Square Footage 2,529 sqft
Price per Sqft $326
Subdivision Greenville Heights
MLS Listing ID 21060588
Style Craftsman
Bedrooms 3
Full Baths 2
Half Baths 1
HOA Fees $1,800/ann
HOA Y/N Mandatory
Year Built 2025
Lot Size 4,795 Sqft
Acres 0.1101
Lot Dimensions 40 X 120
Property Sub-Type Single Family Residence
Property Description
Two spare bedrooms help everyone find a space they can make uniquely their own. A sprawling upstairs retreat and welcoming main-level study are great places to achieve goals and celebrate accomplishments.
Prepare, present and enjoy your culinary masterpieces on the kitchen's center island overlooking the open gathering spaces. Show off your style and savor the livability in the expertly crafted family and dining spaces at the heart of this home.
Contact the David Weekley Homes at Greenville Heights Team to experience the Best in Design, Choice and Service with this new home in North Dallas, Texas.
Location
State TX
County Dallas
Direction Take 635W to Greenville Avenue. Turn right on Greenville Avenue. The community will be on your right after you cross Forest Lane.
Rooms
Dining Room 1
Interior
Interior Features Cable TV Available, Decorative Lighting, Pantry
Heating Central
Cooling Attic Fan, Ceiling Fan(s), Central Air, Electric
Appliance Dishwasher, Disposal
Heat Source Central
Exterior
Garage Spaces 2.0
Utilities Available City Sewer
Roof Type Composition
Total Parking Spaces 2
Garage Yes
Building
Story Two
Foundation Slab
Level or Stories Two
Structure Type Brick
Schools
Elementary Schools Stults Road
High Schools Lake Highlands
School District Richardson Isd
Others
Ownership David Weekley Homes
Acceptable Financing Cash
Listing Terms Cash
Virtual Tour https://www.propertypanorama.com/instaview/ntreis/21060588

Get More Information

Daniel "Mr.Closetastic" Roundtree
Agent | License ID: 0773164
Agent License ID: 0773164




