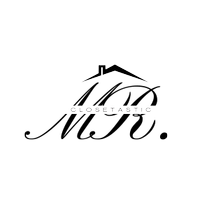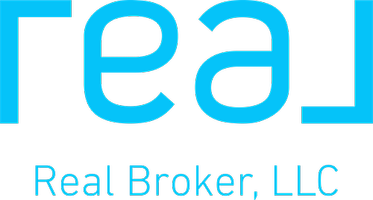
UPDATED:
Key Details
Property Type Single Family Home
Sub Type Single Family Residence
Listing Status Active
Purchase Type For Sale
Square Footage 2,907 sqft
Subdivision Saratoga
MLS Listing ID 21057893
Style Modern Farmhouse,Traditional
Bedrooms 4
Full Baths 3
Half Baths 1
HOA Fees $310
HOA Y/N Mandatory
Year Built 2011
Annual Tax Amount $9,807
Lot Size 5,488 Sqft
Acres 0.126
Property Sub-Type Single Family Residence
Property Description
Located in the sought-after Saratoga Downs community, this exceptionally well-maintained four-bedroom home offers approx 3,000 sq ft of thoughtfully designed living space.
Inside, you'll find a series of modern updates centered around the expansive, open-concept kitchen island, quartz countertops, double convection oven, walk-in pantry, eat-in area, & an additional dining space perfectly suited for family meals & entertaining. Whether you're cooking, hosting, or simply enjoying everyday life, this kitchen serves as the true heart of the home.
The living room has 21-foot ceiling that creates a dramatic sense of openness, enhanced by French windows that draw in natural light and provide a beautiful view of the patio, a cozy fireplace and dining room. It also includes a formal living room or home office and a curved Harry Potter like closet under the stairs! The primary bedroom has a spacious layout, double marble-top vanities, soaking tub, separate shower, walk-in closet, & calming views of the backyard.
Upstairs loft could be a media room, flex room or playroom. It connects to a guest bedroom with an ensuite bath, & two additional bedrooms that share a classic Jack-and-Jill bathroom, making the layout practical & comfortable for families or guests.
Additional highlights include new roof (2023), low-maintenance landscaping, paid solar panels, smart home features, climate control systems, & installed security cameras. This home combines efficiency, convenience, & peace of mind.
The HOA offers access to a community pool and playground, perfect for family fun and weekend relaxation. With close proximity to highways, parks, schools, and local restaurants, this home provides a rare blend of comfort, accessibility, and community living.
Don't miss your chance! This beautiful home won't last long.
Location
State TX
County Tarrant
Community Community Pool, Jogging Path/Bike Path, Park
Direction Toll- i35 N ramp to Denton - take TX170, exit toward Alliance Gateway Fwy, right in 0.5 miles onto Beach St, left on Saratoga Downs Way in 0.2 miles. Non-toll - take TX-170 W exit, N Beach st, Old Denton rd, merge onto Alliance Gateway Fwy, left at N Beach st, left on Saratoga Downs way.
Rooms
Dining Room 2
Interior
Interior Features Built-in Features, Cathedral Ceiling(s), Decorative Lighting, Double Vanity, Eat-in Kitchen, Flat Screen Wiring, Granite Counters, High Speed Internet Available, In-Law Suite Floorplan, Kitchen Island, Loft, Natural Woodwork, Open Floorplan, Pantry, Smart Home System, Sound System Wiring, Walk-In Closet(s), Wired for Data
Heating Central, Fireplace(s), Solar
Cooling Ceiling Fan(s), Central Air, Multi Units
Flooring Carpet, Ceramic Tile, Hardwood
Fireplaces Number 1
Fireplaces Type Gas Logs, Living Room
Equipment Call Listing Agent
Appliance Built-in Gas Range, Dishwasher, Disposal, Gas Range, Microwave, Convection Oven, Plumbed For Gas in Kitchen
Heat Source Central, Fireplace(s), Solar
Laundry In Kitchen, Utility Room, Dryer Hookup, Washer Hookup, On Site
Exterior
Exterior Feature Covered Patio/Porch
Garage Spaces 2.0
Fence Back Yard, Fenced, Wood
Community Features Community Pool, Jogging Path/Bike Path, Park
Utilities Available City Sewer, City Water
Roof Type Shingle
Total Parking Spaces 2
Garage Yes
Building
Lot Description Sprinkler System
Story Two
Foundation Slab
Level or Stories Two
Structure Type Brick
Schools
Elementary Schools Kay Granger
Middle Schools John M Tidwell
High Schools Byron Nelson
School District Northwest Isd
Others
Acceptable Financing Cash, Contact Agent, Conventional, FHA, VA Loan
Listing Terms Cash, Contact Agent, Conventional, FHA, VA Loan
Special Listing Condition Survey Available
Virtual Tour https://www.propertypanorama.com/instaview/ntreis/21057893

Get More Information

Daniel "Mr.Closetastic" Roundtree
Agent | License ID: 0773164
Agent License ID: 0773164




