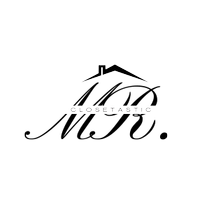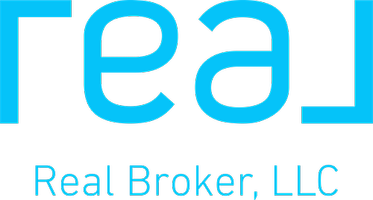UPDATED:
Key Details
Property Type Single Family Home
Sub Type Single Family Residence
Listing Status Active
Purchase Type For Rent
Square Footage 1,984 sqft
Subdivision Crestview Estates
MLS Listing ID 21034922
Style Ranch,Traditional
Bedrooms 4
Full Baths 2
PAD Fee $1
HOA Y/N None
Year Built 1964
Lot Size 8,799 Sqft
Acres 0.202
Lot Dimensions 70 x 125
Property Sub-Type Single Family Residence
Property Description
Newly renovated with warm painted walls and crisp white trim, upgraded decorative lighting, featuring a gold tone Sputnik style light, new hardwood luxury vinyl plank flooring throughout, tall cedar privacy fenced backyard, recently installed roof and efficient heating and AC system. Kitchen is equipped with stainless steel appliances including a professional style gas cooktop and stainless steel backsplash, dishwasher, vent hood, and garbage disposal. The kitchen has a pendant light over the sink, nice clear seeded glass overhead light, and natural light from the forward facing window. White wood cabinets and nice size pantry is next to the generous breakfast room featuring an industrial style exposed brick wall with more cabinetry and shelves. The main living room has a gas starter wood burning fireplace with a nice natural wood mantle and built-in shelves.
The master bedroom has 2 large walk-in closets and the ensuite master bathroom features a lighted large tiled stand up shower and new decorative lighting. Hall bath has a tub and shower combo with large mirrors and lots of cabinet and counter space, also with upgraded decorative lighting. Two additional good size hall closets. Ceiling fans in all the bedrooms and in 2 of the living areas. Full size washer and dryer connections with cabinetry up above. Dryer has both electric and gas hook-up available. Over-sized rear facing 2 car garage with a smart remote control automatic door opener. All hard flooring, No CARPET anywhere. Nice mature shade trees. The backyard has recently installed paver decking and walkway.
Location
State TX
County Dallas
Community Curbs, Playground, Sidewalks
Direction See GPS
Rooms
Dining Room 1
Interior
Interior Features Built-in Features, Cable TV Available, Chandelier, Decorative Lighting, Granite Counters, High Speed Internet Available, Paneling, Pantry, Walk-In Closet(s), Second Primary Bedroom
Heating Central, Fireplace(s), Natural Gas
Flooring Ceramic Tile, Luxury Vinyl Plank
Fireplaces Number 1
Fireplaces Type Brick, Den, Family Room, Gas, Gas Starter, Living Room, Masonry, Wood Burning
Equipment Other
Appliance Dishwasher, Disposal, Electric Oven, Gas Cooktop, Gas Range, Gas Water Heater, Microwave, Convection Oven, Double Oven
Heat Source Central, Fireplace(s), Natural Gas
Laundry Electric Dryer Hookup, Gas Dryer Hookup, Utility Room, Full Size W/D Area, Dryer Hookup, Washer Hookup
Exterior
Exterior Feature Courtyard, Rain Gutters, Private Yard, Uncovered Courtyard
Garage Spaces 2.0
Fence Back Yard, Full, Privacy, Wood
Community Features Curbs, Playground, Sidewalks
Utilities Available All Weather Road, Alley, Cable Available, City Sewer, City Water, Concrete, Curbs, Individual Gas Meter, Individual Water Meter, Phone Available, Sidewalk
Roof Type Composition
Total Parking Spaces 2
Garage Yes
Building
Lot Description Few Trees, Interior Lot, Landscaped, Lrg. Backyard Grass
Story One
Foundation Slab
Level or Stories One
Structure Type Brick
Schools
Elementary Schools Truett
Middle Schools H.W. Lang
High Schools Skyline
School District Dallas Isd
Others
Pets Allowed Yes Pets Allowed, Cats OK, Dogs OK
Restrictions No Livestock,No Mobile Home,No Smoking,No Sublease,Unknown Encumbrance(s)
Ownership See Agent
Pets Allowed Yes Pets Allowed, Cats OK, Dogs OK
Virtual Tour https://www.propertypanorama.com/instaview/ntreis/21034922

Get More Information
Daniel "Mr.Closetastic" Roundtree
Agent | License ID: 0773164
Agent License ID: 0773164




