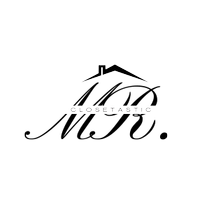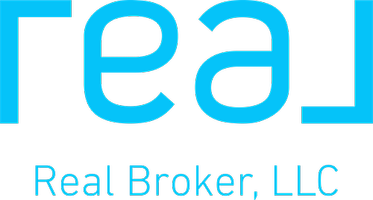UPDATED:
Key Details
Property Type Single Family Home
Sub Type Single Family Residence
Listing Status Active
Purchase Type For Sale
Square Footage 2,473 sqft
Price per Sqft $188
Subdivision Oak Hills Add
MLS Listing ID 21008806
Style Traditional
Bedrooms 5
Full Baths 2
Half Baths 1
HOA Y/N None
Year Built 1994
Annual Tax Amount $10,277
Lot Size 0.337 Acres
Acres 0.337
Property Sub-Type Single Family Residence
Property Description
This inviting 5-bedroom, 2.5-bath home offers plenty of space for both everyday living and entertaining. Featuring a 2-car garage, two living areas, and a versatile layout, it's perfect for a growing family or those who enjoy hosting guests.
The primary suite is thoughtfully separated from three secondary bedrooms, providing a private retreat. A fifth bedroom is located on the opposite side of the home near the kitchen, ideal for use as a home office or guest suite.
The home boasts two distinct living areas: a large, combined living and dining room, and a comfortable family room that opens to the kitchen and breakfast nook—great for gatherings and casual meals. Step outside to your backyard oasis, complete with a gunite pool and hot tub, heated by a propane system, and shaded by beautiful mature oak trees.
Important updates include a 1-year-old roof, an AC system just 4 years old, and new energy-efficient windows installed in May 2022. While the home offers solid bones and great features, it is ready for your personal touch and updates, including new flooring.
Location
State TX
County Tarrant
Direction From Precinct Line RD, turn west onto Meandering DR, then turn right onto Meandering CT. The house is straight back to the end of the cul-de-sac.
Rooms
Dining Room 2
Interior
Interior Features Decorative Lighting, Flat Screen Wiring, High Speed Internet Available, Kitchen Island, Pantry, Walk-In Closet(s)
Heating Central, Fireplace(s)
Cooling Ceiling Fan(s), Central Air, Electric
Flooring Carpet, Ceramic Tile, Concrete
Fireplaces Number 1
Fireplaces Type Living Room, Wood Burning
Appliance Dishwasher, Disposal, Electric Cooktop, Electric Oven, Electric Water Heater, Microwave, Double Oven
Heat Source Central, Fireplace(s)
Exterior
Exterior Feature Covered Patio/Porch, Rain Gutters, Private Yard, Storage
Garage Spaces 2.0
Fence Fenced, Wood
Pool Heated, In Ground, Outdoor Pool, Pool/Spa Combo
Utilities Available Asphalt, City Sewer, City Water, Curbs
Roof Type Shingle
Total Parking Spaces 2
Garage Yes
Private Pool 1
Building
Story One
Foundation Slab
Level or Stories One
Structure Type Brick
Schools
Elementary Schools Porter
Middle Schools Smithfield
High Schools Birdville
School District Birdville Isd
Others
Restrictions Easement(s)
Ownership Pamela Schmecht
Acceptable Financing Cash, Conventional, FHA, VA Loan
Listing Terms Cash, Conventional, FHA, VA Loan

Get More Information
Daniel "Mr.Closetastic" Roundtree
Agent | License ID: 0773164
Agent License ID: 0773164



