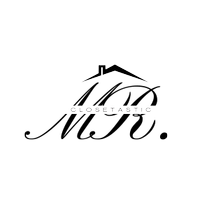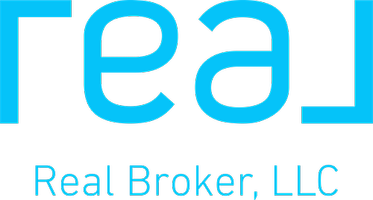UPDATED:
Key Details
Property Type Single Family Home
Sub Type Single Family Residence
Listing Status Active
Purchase Type For Sale
Square Footage 1,946 sqft
Price per Sqft $195
Subdivision W O Wright Country Estates
MLS Listing ID 21039909
Style Traditional
Bedrooms 3
Full Baths 2
HOA Y/N None
Year Built 2005
Annual Tax Amount $5,512
Lot Size 1.200 Acres
Acres 1.2
Property Sub-Type Single Family Residence
Property Description
Location
State TX
County Grayson
Direction From Highway 75, take the FM 691 exit. Head east to Texoma Pkwy. Head south on Texoma Pkwy. Take a left on Woodlake Rd. Take a right at the T in the road (Stop Sign). Follow the road to Fannin Road. Take a left on Fannin. Take a right on Cleve Cole Rd. Home will be on left. Sign in Yard.
Rooms
Dining Room 1
Interior
Interior Features Built-in Features, Cable TV Available, Decorative Lighting, Eat-in Kitchen, Open Floorplan, Pantry, Walk-In Closet(s)
Heating Central, Fireplace(s), Propane
Cooling Ceiling Fan(s), Central Air, Electric
Flooring Simulated Wood, Tile
Fireplaces Number 1
Fireplaces Type Gas
Equipment Generator
Appliance Dishwasher, Dryer, Gas Range, Microwave, Plumbed For Gas in Kitchen, Refrigerator, Tankless Water Heater, Washer
Heat Source Central, Fireplace(s), Propane
Laundry Electric Dryer Hookup, Utility Room, Full Size W/D Area, Dryer Hookup, Washer Hookup
Exterior
Exterior Feature Covered Patio/Porch, Rain Gutters
Garage Spaces 2.0
Fence Other
Utilities Available Aerobic Septic, All Weather Road, Co-op Water, Electricity Connected, Outside City Limits, Propane
Roof Type Composition
Total Parking Spaces 2
Garage Yes
Building
Lot Description Few Trees, Interior Lot, Landscaped
Story One
Foundation Slab
Level or Stories One
Structure Type Brick,Wood
Schools
Elementary Schools Percy W Neblett
Middle Schools Sherman
High Schools Sherman
School District Sherman Isd
Others
Restrictions No Known Restriction(s)
Ownership Waltner
Acceptable Financing Cash, Conventional, FHA, USDA Loan, VA Loan
Listing Terms Cash, Conventional, FHA, USDA Loan, VA Loan
Special Listing Condition Aerial Photo, Survey Available
Virtual Tour https://www.propertypanorama.com/instaview/ntreis/21039909

Get More Information
Daniel "Mr.Closetastic" Roundtree
Agent | License ID: 0773164
Agent License ID: 0773164




