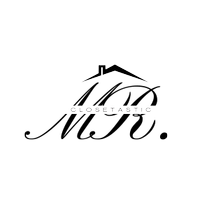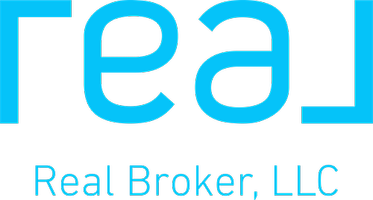Open House
Sat Aug 30, 11:00am - 1:00pm
UPDATED:
Key Details
Property Type Single Family Home
Sub Type Single Family Residence
Listing Status Active
Purchase Type For Sale
Square Footage 1,667 sqft
Price per Sqft $218
Subdivision Briarwood Estates
MLS Listing ID 21037957
Bedrooms 3
Full Baths 2
HOA Y/N None
Year Built 1974
Annual Tax Amount $5,670
Lot Size 0.331 Acres
Acres 0.331
Property Sub-Type Single Family Residence
Property Description
The light and bright kitchen includes a spacious breakfast area, stainless steel appliances with a gas cooktop, and endless potential—perfect for bringing your HGTV design ideas to life! The private primary suite offers its own updated ensuite bathroom with a brand-new shower and transferrable warranty for added peace of mind.
Step outside to a large, fully fenced backyard that's ideal for gatherings. Surrounded by mature shade trees, the expansive yard boasts a sparkling saltwater pool and spa, creating a true vacation-style retreat. A new cedar privacy fence ensures both comfort and seclusion, while a storage shed provides additional functionality.
Notable recent updates include: a new roof (2025), fresh exterior paint (2025), updated kitchen appliances, a newly remodeled guest bathroom, updated exterior windows, radiant barrier with newly blown insulation, and an upgraded fuse panel with surge protection.
With quick access to the TexRail station, major routes, DFW Airport, outdoor recreation, and an array of restaurants, this home truly checks all the boxes—and it won't last long!
Location
State TX
County Tarrant
Direction From US-377 S and N Tarrant Pkwy. Head east on N Tarrant Pkwy. Turn right (south) onto Smithfield Rd. Turn right onto Hightower Dr. Turn left onto Briardale Dr. Turn right onto Briarridge Ct.
Rooms
Dining Room 1
Interior
Interior Features Other
Heating Central, Natural Gas
Cooling Central Air, Electric
Flooring Carpet, Tile
Fireplaces Number 1
Fireplaces Type Brick, Gas, Wood Burning
Appliance Dishwasher, Disposal, Gas Cooktop, Gas Water Heater
Heat Source Central, Natural Gas
Exterior
Garage Spaces 2.0
Pool Heated, Pool/Spa Combo, Salt Water
Utilities Available City Sewer, City Water, Electricity Connected, Individual Gas Meter, Individual Water Meter, Natural Gas Available, Overhead Utilities
Roof Type Composition
Total Parking Spaces 2
Garage Yes
Private Pool 1
Building
Story One
Foundation Slab
Level or Stories One
Structure Type Brick
Schools
Elementary Schools Smithfield
Middle Schools Smithfield
High Schools Birdville
School District Birdville Isd
Others
Ownership on file
Virtual Tour https://my.matterport.com/show/?m=7wtjAM6DtPT

Get More Information
Daniel "Mr.Closetastic" Roundtree
Agent | License ID: 0773164
Agent License ID: 0773164




