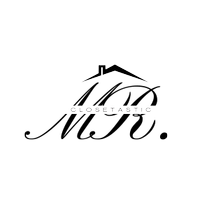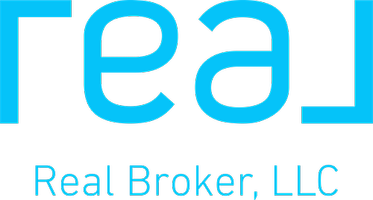UPDATED:
Key Details
Property Type Single Family Home
Sub Type Single Family Residence
Listing Status Active
Purchase Type For Sale
Square Footage 1,699 sqft
Price per Sqft $219
Subdivision Mobberly Farms
MLS Listing ID 20993323
Style Traditional
Bedrooms 3
Full Baths 2
Half Baths 1
HOA Fees $800/ann
HOA Y/N Mandatory
Year Built 2025
Lot Size 5,192 Sqft
Acres 0.1192
Lot Dimensions 40 x 128 x 40 x 129
Property Sub-Type Single Family Residence
Property Description
Take A Look Around
With a single-story layout, this property offers a blend of modern design and comfortable living.
As you enter, you are greeted by a spacious and airy open floor plan that seamlessly connects the living, dining, and kitchen areas.
The kitchen is a chef's delight with sleek countertops, modern appliances, and ample cabinet space for storage. Whether you're entertaining guests or preparing a family meal, this kitchen is sure to impress.
The master bedroom is a relaxing retreat with an en-suite bathroom featuring a contemporary design and all the necessary amenities for your comfort.
The additional bedrooms are versatile spaces that can serve as guest rooms, home offices, or playrooms to suit your needs.
Enjoy the convenience of a covered patio, perfect for outdoor dining, relaxing with a morning cup of coffee, or hosting a barbecue with friends and family.
The home also has a 2-car garage for your vehicles.
Schedule a visit today!
Location
State TX
County Denton
Community Community Pool, Fitness Center, Greenbelt, Park
Direction From Frisco - Dallas Parkway North. Exit 380. West to 1385. North on 1385 approx.6.7 miles to Mobberly Farms on the right. Left on Addery Road.
Rooms
Dining Room 1
Interior
Interior Features Cable TV Available, Decorative Lighting, Open Floorplan, Walk-In Closet(s)
Heating Central, Natural Gas
Cooling Ceiling Fan(s), Central Air, Electric
Flooring Carpet, Ceramic Tile
Appliance Dishwasher, Disposal, Microwave, Tankless Water Heater, Vented Exhaust Fan
Heat Source Central, Natural Gas
Laundry Utility Room, Full Size W/D Area, Washer Hookup
Exterior
Exterior Feature Covered Patio/Porch, Rain Gutters, Private Yard
Garage Spaces 2.0
Fence Wood
Community Features Community Pool, Fitness Center, Greenbelt, Park
Utilities Available City Sewer, City Water, Community Mailbox, Individual Gas Meter, Individual Water Meter
Roof Type Composition
Total Parking Spaces 2
Garage Yes
Building
Lot Description Few Trees, Landscaped, Sprinkler System, Subdivision
Story One
Foundation Slab
Level or Stories One
Structure Type Brick
Schools
Elementary Schools Pilot Point
Middle Schools Pilot Point
High Schools Pilot Point
School District Pilot Point Isd
Others
Restrictions Deed
Ownership MI Homes
Acceptable Financing Cash, Conventional, FHA, VA Loan
Listing Terms Cash, Conventional, FHA, VA Loan
Special Listing Condition Deed Restrictions
Virtual Tour https://www.propertypanorama.com/instaview/ntreis/20993323

Get More Information
Daniel "Mr.Closetastic" Roundtree
Agent | License ID: 0773164
Agent License ID: 0773164




