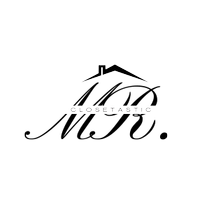OPEN HOUSE
Sun Jul 20, 2:00pm - 4:00pm
UPDATED:
Key Details
Property Type Single Family Home
Sub Type Single Family Residence
Listing Status Active
Purchase Type For Sale
Square Footage 3,238 sqft
Price per Sqft $273
Subdivision Mill Creek Add
MLS Listing ID 21004554
Style Traditional
Bedrooms 4
Full Baths 3
HOA Y/N None
Year Built 1995
Annual Tax Amount $12,210
Lot Size 0.344 Acres
Acres 0.344
Property Sub-Type Single Family Residence
Property Description
This IMMACULATE 4-bedroom, 3-bath architectural gem is a showstopper, offering an open-concept layout with soaring ceilings and luxury finishes throughout. Designed for both everyday living and upscale entertaining, the home features two dining areas, rich flooring, and an abundance of natural light.
The heart of the home is the spacious, fully remodeled kitchen, boasting sleek quartz countertops, stainless steel appliances, an expansive breakfast bar, and generous cabinetry. Just off the kitchen, a beautiful butler's pantry offers additional prep and storage space with high-end fixtures and finishes.
The owner's suite is a tranquil retreat with a cozy sitting area and two large walk-in closets. The stunning ensuite bath has been thoughtfully renovated and features a luxurious quartz soaking tub, separate vanities, spa shower, and exceptional lighting—creating a spa-like ambiance.
Additional highlights include a separate utility room with sink, custom lighting fixtures, and a well-appointed layout that flows seamlessly from room to room.
Step outside to your private outdoor oasis, complete with a covered patio and a sparkling pool and spa combo, perfect for relaxing or hosting guests. The home backs to scenic green space, offering peace and privacy.
Located near top-rated schools and just minutes from premier dining, shopping, and entertainment, this exceptional property also includes access to abundant community amenities. A rare find in sought-after Mill Creek—don't miss this one!
Location
State TX
County Tarrant
Direction please drive safely-From highway 26 turn west on Mill Valley end of cul de sac
Rooms
Dining Room 2
Interior
Interior Features Chandelier
Heating Central, Natural Gas
Cooling Central Air
Flooring Ceramic Tile, Luxury Vinyl Plank
Fireplaces Number 2
Fireplaces Type Bedroom, Den
Appliance Dishwasher, Disposal
Heat Source Central, Natural Gas
Laundry Utility Room, Full Size W/D Area, Washer Hookup
Exterior
Garage Spaces 2.0
Fence Wood
Pool Gunite, In Ground
Utilities Available Cable Available, City Sewer
Roof Type Composition
Total Parking Spaces 2
Garage Yes
Private Pool 1
Building
Lot Description Adjacent to Greenbelt
Story One
Foundation Slab
Level or Stories One
Structure Type Brick,Wood
Schools
Elementary Schools Bransford
Middle Schools Colleyville
High Schools Grapevine
School District Grapevine-Colleyville Isd
Others
Ownership see agent
Acceptable Financing Cash, Conventional, FHA, Texas Vet, VA Loan
Listing Terms Cash, Conventional, FHA, Texas Vet, VA Loan
Virtual Tour https://www.propertypanorama.com/instaview/ntreis/21004554

Get More Information
Daniel "Mr.Closetastic" Roundtree
Agent | License ID: 0773164
Agent License ID: 0773164




