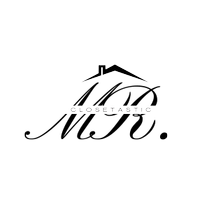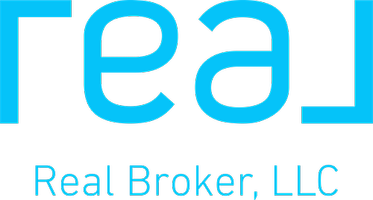OPEN HOUSE
Sun Jul 20, 12:00am - 3:00pm
Mon Jul 21, 12:00am - 3:00pm
UPDATED:
Key Details
Property Type Single Family Home
Sub Type Single Family Residence
Listing Status Active
Purchase Type For Sale
Square Footage 1,339 sqft
Price per Sqft $257
Subdivision No
MLS Listing ID 21002788
Bedrooms 3
Full Baths 2
HOA Y/N None
Year Built 1974
Lot Size 6,655 Sqft
Acres 0.1528
Property Sub-Type Single Family Residence
Property Description
Welcome to this beautifully renovated home, inside and out, located in the highly desirable community of The Colony, TX. No detail has been overlooked in this stunning transformation.
Highlights include:
• Brand new roof
• Stylish open-concept kitchen featuring upgraded matching Samsung appliances, a spacious center island—perfect for entertaining—and modern finishes
• Fully renovated bathrooms with contemporary design touches
• Recessed LED lighting throughout for a sleek, modern ambiance
• New front lawn with great curb appeal
• Newer windows and air conditioning for improved energy efficiency
• Upgraded plumbing throughout the entire home
• Smart home features including a programmable thermostat and automated outdoor lighting (Amazon Alexa ready!)
• Remote-controlled ceiling fans in every room for added comfort and convenience
Prime Location:
Enjoy unbeatable access to major highways (just minutes from 121), premier shopping and dining in Frisco and Grandscape, Hawaiian Waters water park for the kids, top-rated schools, and abundant recreation options.
This turnkey home offers style, comfort, and a fantastic location—schedule your showing today!
Location
State TX
County Denton
Direction Via SH-121 N: Take Sam Rayburn Tollway, exit FM 423 N, left on Slay Dr. Via I-35E N: Merge onto PGBT W, exit Main St-FM 423 N, left on Slay Dr. Via Dallas North Tollway: Exit Lebanon W, right on FM 423 N, left on Slay Dr.
Rooms
Dining Room 1
Interior
Interior Features Decorative Lighting, Granite Counters, High Speed Internet Available, Kitchen Island, Open Floorplan, Smart Home System, Walk-In Closet(s)
Heating Central, Electric, Fireplace(s)
Cooling Ceiling Fan(s), Central Air, Electric
Flooring Luxury Vinyl Plank
Fireplaces Number 1
Fireplaces Type Brick, Wood Burning
Appliance Dishwasher, Disposal, Electric Cooktop, Electric Oven, Electric Water Heater, Microwave
Heat Source Central, Electric, Fireplace(s)
Laundry Electric Dryer Hookup, In Kitchen, Full Size W/D Area, Washer Hookup
Exterior
Garage Spaces 1.0
Fence Back Yard, Wood
Utilities Available Cable Available, City Sewer, City Water, Co-op Electric, Community Mailbox, Concrete, Curbs, Sidewalk, See Remarks
Roof Type Composition
Garage Yes
Building
Lot Description Landscaped
Story One
Level or Stories One
Structure Type Brick,Wood,See Remarks,Other
Schools
Elementary Schools Peters Colony
Middle Schools Griffin
High Schools The Colony
School District Lewisville Isd
Others
Ownership Eduardo Ortega
Acceptable Financing Cash, Conventional
Listing Terms Cash, Conventional
Virtual Tour https://www.propertypanorama.com/instaview/ntreis/21002788

Get More Information
Daniel "Mr.Closetastic" Roundtree
Agent | License ID: 0773164
Agent License ID: 0773164




