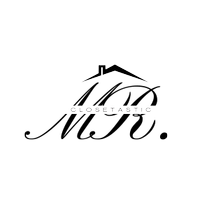UPDATED:
Key Details
Property Type Single Family Home
Sub Type Single Family Residence
Listing Status Active
Purchase Type For Sale
Square Footage 1,804 sqft
Price per Sqft $150
Subdivision Sendera Ranch
MLS Listing ID 20970611
Style Traditional
Bedrooms 4
Full Baths 2
HOA Fees $138/qua
HOA Y/N Mandatory
Year Built 2008
Annual Tax Amount $6,765
Lot Size 5,488 Sqft
Acres 0.126
Property Sub-Type Single Family Residence
Property Description
Step into this inviting 4-bedroom, 2-bathroom single-story home where modern comfort meets effortless functionality. Freshly painted interiors lend a bright, contemporary feel that sets the tone for a welcoming atmosphere.
The thoughtful split-bedroom layout prioritizes privacy while maintaining an open flow into the expansive living area, complete with large windows that bathe the space in natural light. At its heart, a cozy fireplace anchors the room, offering a perfect gathering spot for family and friends. The kitchen and dining areas are designed to inspire both everyday meals and memorable entertainment.
Ideally located near top-rated schools, this residence provides access to the many amenities of Sendera Ranch — from scenic walking and biking trails to multiple community pools and beautifully maintained parks. Whether enjoying weekend gatherings in the spacious backyard or quiet evenings in, you'll find the balance of convenience, connection, and comfort here.
Location
State TX
County Tarrant
Community Club House, Community Pool, Curbs, Fishing, Greenbelt, Park, Playground, Sidewalks, Tennis Court(S)
Direction From 35W, exit Hwy 287 North to FM 718-Avondale Haslet Road. Turn right on Avondale Haslet to Sendera Ranch Boulevard and turn left. Travel on Sendera Ranch Boulevard until reaching Cowbell Ridge Drive. Turn right on Cowbell Ridge Drive and then turn right on Kachina. House will be on the left.
Rooms
Dining Room 1
Interior
Interior Features Cable TV Available, Decorative Lighting, Double Vanity, Flat Screen Wiring, High Speed Internet Available, Open Floorplan, Pantry, Sound System Wiring, Walk-In Closet(s)
Heating Central, Electric
Cooling Ceiling Fan(s), Central Air, Electric
Flooring Carpet, Ceramic Tile, Laminate
Fireplaces Number 1
Fireplaces Type Gas, Living Room, Wood Burning
Appliance Dishwasher, Disposal, Electric Oven, Electric Range, Electric Water Heater, Microwave
Heat Source Central, Electric
Laundry Electric Dryer Hookup, Utility Room, Full Size W/D Area, Washer Hookup
Exterior
Garage Spaces 2.0
Fence Wood
Community Features Club House, Community Pool, Curbs, Fishing, Greenbelt, Park, Playground, Sidewalks, Tennis Court(s)
Utilities Available Asphalt, Cable Available, City Sewer, City Water, Curbs, Electricity Connected, Individual Gas Meter, Individual Water Meter, Sidewalk, Underground Utilities
Roof Type Composition
Total Parking Spaces 2
Garage Yes
Building
Lot Description Few Trees, Interior Lot, Landscaped
Story One
Foundation Slab
Level or Stories One
Structure Type Brick,Siding
Schools
Elementary Schools Sendera Ranch
Middle Schools Wilson
High Schools Eaton
School District Northwest Isd
Others
Ownership Richard Westcott
Acceptable Financing Cash, Conventional, FHA, VA Loan
Listing Terms Cash, Conventional, FHA, VA Loan
Virtual Tour https://www.propertypanorama.com/instaview/ntreis/20970611

Get More Information
Daniel "Mr.Closetastic" Roundtree
Agent | License ID: 0773164
Agent License ID: 0773164




