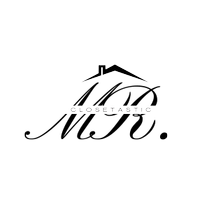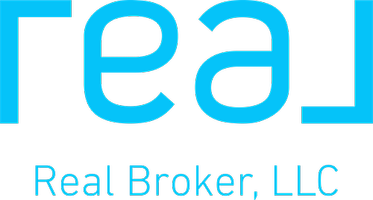UPDATED:
Key Details
Property Type Single Family Home
Sub Type Single Family Residence
Listing Status Active
Purchase Type For Sale
Square Footage 2,706 sqft
Price per Sqft $239
Subdivision Elliott # 3
MLS Listing ID 21001283
Bedrooms 4
Full Baths 3
HOA Y/N None
Year Built 2004
Annual Tax Amount $11,128
Lot Size 4.640 Acres
Acres 4.64
Property Sub-Type Single Family Residence
Property Description
This brick home features a spacious layout designed for comfort and versatility. The primary bedroom is generously sized and includes a impressive sized attached office with built in desk and cabinets—ideal for working from or just playing on the computer. The cozy living area features a wood-burning fireplace, perfect for relaxing evenings, and the kitchen includes granite counter tops, and an island that makes meal prep and entertaining easy.
Need more space? This home also includes a second suite with its own separate entrance, full bathroom, and kitchenette—ideal for guests, extended family, or even for that mother-in-law. Outside, a long concrete circle driveway leads you past your very own private pond with a pier—perfect for simply enjoying a quiet moment.
Additional features include a large 2-car garage, an attached 1-car garage, and a spacious metal barn-workshop with a concrete floor with water and electricity—ideal for hobbies, storage, or a home-based business. With its rare combination of peaceful seclusion, practical features, and close proximity to town amenities, this property is a must-see for anyone looking for a little extra space without sacrificing convenience.
Location
State TX
County Van Zandt
Community Fishing
Direction From SH 242 @ Sh 64, drive West .2 miles, turn right on Arnold Paul rd, drive .9 miles property on left. look for sign.
Rooms
Dining Room 1
Interior
Interior Features Built-in Features, Decorative Lighting, Double Vanity, Eat-in Kitchen, Granite Counters, High Speed Internet Available, In-Law Suite Floorplan, Open Floorplan, Pantry, Walk-In Closet(s)
Heating Central, Electric
Cooling Ceiling Fan(s), Central Air
Flooring Carpet, Ceramic Tile, Granite
Fireplaces Number 1
Fireplaces Type Wood Burning
Appliance Dishwasher
Heat Source Central, Electric
Laundry Electric Dryer Hookup, Utility Room, Full Size W/D Area, Washer Hookup, Other, On Site
Exterior
Exterior Feature Rain Gutters, Lighting
Garage Spaces 3.0
Fence Barbed Wire, Chain Link
Community Features Fishing
Utilities Available Co-op Electric, Electricity Connected, Septic
Roof Type Composition
Total Parking Spaces 3
Garage Yes
Building
Lot Description Acreage, Many Trees, Tank/ Pond, Water/Lake View
Story One
Foundation Slab
Level or Stories One
Schools
Elementary Schools Canton
High Schools Canton
School District Canton Isd
Others
Restrictions No Known Restriction(s),Other
Ownership Of Record
Acceptable Financing Cash, Conventional, FHA, USDA Loan, VA Loan
Listing Terms Cash, Conventional, FHA, USDA Loan, VA Loan
Special Listing Condition Aerial Photo, Other
Virtual Tour https://www.propertypanorama.com/instaview/ntreis/21001283

Get More Information
Daniel "Mr.Closetastic" Roundtree
Agent | License ID: 0773164
Agent License ID: 0773164




