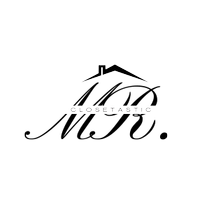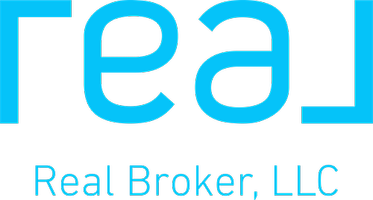OPEN HOUSE
Sat Jul 19, 12:00am - 2:00pm
Sun Jul 20, 2:00am - 4:00pm
UPDATED:
Key Details
Property Type Single Family Home
Sub Type Single Family Residence
Listing Status Active
Purchase Type For Sale
Square Footage 3,755 sqft
Price per Sqft $226
Subdivision Preston Parkside Estates
MLS Listing ID 20988151
Style Traditional
Bedrooms 5
Full Baths 5
HOA Fees $600/ann
HOA Y/N Mandatory
Year Built 1993
Annual Tax Amount $13,553
Lot Size 7,840 Sqft
Acres 0.18
Property Sub-Type Single Family Residence
Property Description
Built in 1993, the residence has been tastefully updated to blend modern comforts with timeless appeal, reflecting a significant transformation by its current owners. As you step inside, the elegant scraped and nailed-down wood floors seamlessly guide you through the main level, creating a cohesive and sophisticated ambiance. The light-filled kitchen, completely reimagined in 2020, boasts sleek finishes and a functional layout that caters to both everyday meals and formal entertaining. This culinary space features custom cabinets with a transferable warranty, new appliances, and quartz countertops, all updated in 2020.The primary bathroom, completely reimagined in 2024, stands as a serene oasis. Indulge in its luxurious features: dual sinks, a Jacuzzi jetted tub, quartz countertops, and a Jacuzzi brand porcelain tile shower that rivals the best spa retreats.Adding to the home's exceptional functionality are replacement windows (2021), two water heaters (2020), and an upgraded downstairs AC unit (2022). The thoughtful updates also include fresh paint on walls and trim and new hardware throughout from 2020, maintaining a bright and refreshing feel. Ceiling fans and gas logs in the fireplace further enhance comfort and ambiance. A key feature is the convenient downstairs bedroom and full bath, offering flexibility for use as a guest suite, an in-law suite, or a dedicated home office. Spacious bedrooms and bathrooms upstairs, generously proportioned rooms, and abundant natural light make this a residence of comfort and elegance. Seize the opportunity to live in a distinguished home that provides a timeless design all in a location that puts the best of Dallas at your doorstep.
Location
State TX
County Collin
Community Sidewalks
Direction From the Dallas North Tollway, head south and take the exit to President George Bush Turnpike East. From the GBT, take the exit to Preston Road. Turn right onto Preston Road. Turn right onto Lloyd Circle. Turn right onto Mapleshade Lane. Turn left onto Greendside Drive.
Rooms
Dining Room 2
Interior
Interior Features Built-in Features, Cable TV Available, Decorative Lighting, Granite Counters, High Speed Internet Available, Kitchen Island, Wainscoting
Heating Central, Natural Gas
Cooling Central Air, Electric
Flooring Carpet, Ceramic Tile, Hardwood
Fireplaces Number 1
Fireplaces Type Gas, Gas Logs
Appliance Dishwasher, Disposal, Electric Cooktop, Microwave, Refrigerator
Heat Source Central, Natural Gas
Exterior
Exterior Feature Private Yard
Garage Spaces 2.0
Fence Wood
Community Features Sidewalks
Utilities Available City Sewer, City Water
Roof Type Composition
Total Parking Spaces 2
Garage Yes
Building
Lot Description Landscaped, Level, Sprinkler System, Subdivision
Story Two
Foundation Slab
Level or Stories Two
Structure Type Brick
Schools
Elementary Schools Haggar
Middle Schools Frankford
High Schools Shepton
School District Plano Isd
Others
Restrictions No Known Restriction(s)
Ownership Marty and Pennie Paris
Acceptable Financing Contact Agent
Listing Terms Contact Agent
Virtual Tour https://www.propertypanorama.com/instaview/ntreis/20988151

Get More Information
Daniel "Mr.Closetastic" Roundtree
Agent | License ID: 0773164
Agent License ID: 0773164




