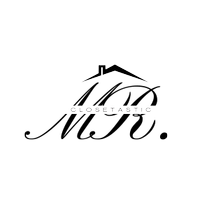UPDATED:
Key Details
Property Type Single Family Home
Sub Type Single Family Residence
Listing Status Active
Purchase Type For Sale
Square Footage 2,333 sqft
Price per Sqft $220
Subdivision Glenwood Mdws
MLS Listing ID 20982676
Style Traditional
Bedrooms 4
Full Baths 3
HOA Fees $650/ann
HOA Y/N Mandatory
Year Built 2022
Lot Size 7,056 Sqft
Acres 0.162
Property Sub-Type Single Family Residence
Property Description
Step inside to discover thoughtfully chosen finishes throughout, including wood-look tile flooring in the main areas, granite countertops, and stainless steel appliances in the stylish kitchen. The large center island anchors the space, making it the heart of the home—perfect for casual meals, gatherings, or your morning coffee.
The main level offers a versatile layout with a dedicated study, a luxurious primary suite with an enlarged walk-in shower, and two additional bedrooms. Upstairs, you'll find a private fourth bedroom and full bath off a spacious game room loft, which features a dramatic overlook into the bright living space below—ideal for guests or a second living area.
Extra touches like arched doorways, built-in window seats, custom shelving, a tech center, and a covered rear patio overlooking the fenced backyard make this home stand out. Every detail was designed with comfort and function in mind.
Come take a look today… you may just fall in love and never want to leave!
Location
State TX
County Denton
Direction From I-35W, take Exit 82 (FM 2449 Vintage Blvd) and head east on Vintage Blvd. Turn left onto Bonnie Brae Street. Continue north and turn right onto Emerald Trace Drive.
Rooms
Dining Room 1
Interior
Interior Features Built-in Features, Cable TV Available, Double Vanity, Eat-in Kitchen, Granite Counters, High Speed Internet Available, Kitchen Island, Open Floorplan, Pantry, Smart Home System, Vaulted Ceiling(s), Walk-In Closet(s)
Heating Central, Natural Gas
Cooling Ceiling Fan(s), Central Air, Electric
Flooring Carpet, Tile
Appliance Dishwasher, Disposal, Electric Oven, Gas Cooktop, Gas Water Heater
Heat Source Central, Natural Gas
Laundry Electric Dryer Hookup, Utility Room, Full Size W/D Area, Washer Hookup
Exterior
Exterior Feature Covered Patio/Porch, Private Yard
Garage Spaces 2.0
Fence Back Yard, Fenced, Wood
Utilities Available City Sewer, City Water, Concrete, Curbs
Roof Type Composition
Total Parking Spaces 2
Garage Yes
Building
Lot Description Few Trees, Interior Lot, Landscaped, Sprinkler System, Subdivision
Story Two
Foundation Slab
Level or Stories Two
Structure Type Brick
Schools
Elementary Schools Hilltop
Middle Schools Argyle
High Schools Argyle
School District Argyle Isd
Others
Ownership See Supplementals
Acceptable Financing Cash, Conventional, FHA, VA Loan, Other
Listing Terms Cash, Conventional, FHA, VA Loan, Other
Virtual Tour https://mls.agent.foxtrotphoto.com/2900-Emerald-Trace-Dr-1/idx

Get More Information
Daniel "Mr.Closetastic" Roundtree
Agent | License ID: 0773164
Agent License ID: 0773164




