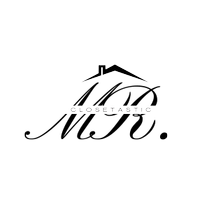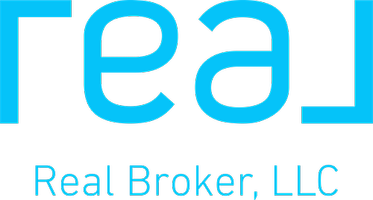UPDATED:
Key Details
Property Type Single Family Home
Sub Type Single Family Residence
Listing Status Active
Purchase Type For Sale
Square Footage 5,049 sqft
Price per Sqft $633
Subdivision Heath Golf & Yacht Club Ph 1A
MLS Listing ID 20970399
Style Contemporary/Modern
Bedrooms 4
Full Baths 4
Half Baths 2
HOA Fees $550/qua
HOA Y/N Mandatory
Year Built 2022
Annual Tax Amount $29,508
Lot Size 0.320 Acres
Acres 0.32
Property Sub-Type Single Family Residence
Property Description
The main-floor houses two primary suites showcasing breathtaking lake views through a wall of expansive windows and features luxurious spa-style baths. Upstairs, you'll find two additional bedrooms, each with its own en suite bath, a spacious media room, and a central living area that opens up to an outdoor patio ideal for relaxing or entertaining as you take in the tranquil lake views.
The gourmet kitchen is a chef's dream, boasting an oversized island with bar seating, premium appliances, and ample prep space. Additional highlights include a private study located on the mezzanine level, a full laundry room, a dry bar, and a covered outdoor living space complete with fireplace and built-in grilling station. The home also offers a two-car garage plus a separate one-car garage, and a beautifully manicured putting green overlooking the water.
A rare opportunity to enjoy luxury lakefront living—this home truly has it all.
Location
State TX
County Kaufman
Community Club House, Community Dock, Community Pool, Fitness Center, Golf, Restaurant, Tennis Court(S)
Direction Traveling from FM 740, go west on Governor's Blvd at the entrance to the Heath Golf and Yacht Club. Continuing on Governors though two roundabouts until you reach Canal St. where you will turn right then left on Noe Blvd. The home will be on your left at 1942 Noe Blvd.
Rooms
Dining Room 2
Interior
Interior Features Cable TV Available, Chandelier, Double Vanity, Dry Bar, Eat-in Kitchen, Flat Screen Wiring, High Speed Internet Available, Kitchen Island, Pantry, Sound System Wiring, Walk-In Closet(s)
Heating Central, Fireplace Insert, Fireplace(s), Natural Gas, Zoned
Cooling Ceiling Fan(s), Central Air, Electric, Zoned
Flooring Carpet, Ceramic Tile, Wood
Fireplaces Number 2
Fireplaces Type Brick, Electric, Family Room, Gas, Gas Starter, Glass Doors, Outside, Wood Burning
Appliance Built-in Gas Range, Commercial Grade Range, Commercial Grade Vent, Dishwasher, Disposal, Gas Cooktop, Microwave, Convection Oven, Double Oven, Plumbed For Gas in Kitchen
Heat Source Central, Fireplace Insert, Fireplace(s), Natural Gas, Zoned
Laundry Utility Room, Full Size W/D Area, Stacked W/D Area
Exterior
Exterior Feature Attached Grill, Balcony, Covered Patio/Porch, Lighting, Outdoor Grill
Garage Spaces 3.0
Community Features Club House, Community Dock, Community Pool, Fitness Center, Golf, Restaurant, Tennis Court(s)
Utilities Available City Sewer, City Water, Individual Gas Meter, Individual Water Meter
Waterfront Description Lake Front - Common Area
Roof Type Composition
Total Parking Spaces 3
Garage Yes
Building
Lot Description Interior Lot, Landscaped, Lrg. Backyard Grass, Water/Lake View, Waterfront
Story Two
Foundation Slab
Level or Stories Two
Structure Type Brick
Schools
Elementary Schools Linda Lyon
Middle Schools Cain
High Schools Heath
School District Rockwall Isd
Others
Ownership See Tax
Virtual Tour https://www.propertypanorama.com/instaview/ntreis/20970399

Get More Information
Daniel "Mr.Closetastic" Roundtree
Agent | License ID: 0773164
Agent License ID: 0773164




