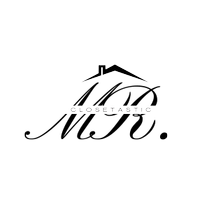OPEN HOUSE
Sat Jun 28, 1:00pm - 4:00pm
UPDATED:
Key Details
Property Type Single Family Home
Sub Type Single Family Residence
Listing Status Active
Purchase Type For Sale
Square Footage 2,256 sqft
Price per Sqft $201
Subdivision South Forest Add
MLS Listing ID 20980994
Style Traditional
Bedrooms 4
Full Baths 2
Half Baths 1
HOA Y/N None
Year Built 1980
Annual Tax Amount $6,657
Lot Size 0.362 Acres
Acres 0.362
Property Sub-Type Single Family Residence
Property Description
Welcome to 5205 Parliament Drive – a stunning, fully renovated 4-bedroom, 2.5-bathroom modern farmhouse offering 2,256 sqft of elegant living space on a spacious 0.36-acre lot. This home blends classic charm with sleek upgrades, including a completely updated kitchen featuring granite countertops, a navy island, and all-new stainless steel appliances.
Enjoy an open-concept layout with brand-new luxury vinyl flooring, large windows, and fresh sod in the front yard. The luxurious primary suite is a true retreat with a spa-like en suite bath that boasts a freestanding tub, oversized shower, dual sinks, and gold accents.
Entertain with ease in the open living, dining, and kitchen areas or step outside to a fenced backyard with low-maintenance enclosed turf—perfect for pets and play. Additional highlights include a walk-in closet, chandelier lighting, no HOA, great curb appeal, and top-rated schools nearby.
Located just 8 minutes from The Parks at Arlington Mall and Lake Arlington - close to major highways, shopping, dining, parks trails, this home truly has it all.
Location
State TX
County Tarrant
Community Park, Restaurant
Direction From I-20, exit Green Oaks turn left, go down to Parliament turn right, house is on the left side.
Rooms
Dining Room 1
Interior
Interior Features Decorative Lighting, Double Vanity, Eat-in Kitchen, Granite Counters, High Speed Internet Available, Kitchen Island, Open Floorplan, Walk-In Closet(s)
Heating Central
Cooling Central Air
Flooring Luxury Vinyl Plank
Equipment Satellite Dish
Appliance Dishwasher, Disposal, Electric Cooktop, Electric Oven, Electric Water Heater, Microwave
Heat Source Central
Laundry Electric Dryer Hookup, Washer Hookup
Exterior
Exterior Feature Dog Run, Rain Gutters, Lighting
Garage Spaces 2.0
Fence Back Yard, Wood
Community Features Park, Restaurant
Utilities Available City Sewer, City Water, Concrete, Electricity Connected, Individual Water Meter
Roof Type Asphalt,Shingle
Total Parking Spaces 2
Garage Yes
Building
Lot Description Few Trees, Landscaped
Story Two
Foundation Slab
Level or Stories Two
Structure Type Brick,Siding,Wood
Schools
Elementary Schools Moore
High Schools Martin
School District Arlington Isd
Others
Ownership Right Solutions Homebuyers LLC
Special Listing Condition Owner/ Agent
Virtual Tour https://www.propertypanorama.com/instaview/ntreis/20980994

Get More Information
Daniel "Mr.Closetastic" Roundtree
Agent | License ID: 0773164
Agent License ID: 0773164




