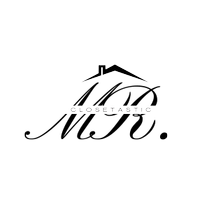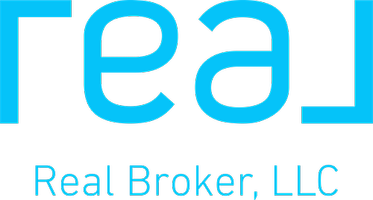UPDATED:
Key Details
Property Type Single Family Home
Sub Type Single Family Residence
Listing Status Active
Purchase Type For Rent
Square Footage 3,422 sqft
Subdivision Villages Of White Rock Creek
MLS Listing ID 20981298
Style Traditional
Bedrooms 4
Full Baths 3
PAD Fee $1
HOA Y/N Mandatory
Year Built 2002
Lot Size 8,624 Sqft
Acres 0.198
Property Sub-Type Single Family Residence
Property Description
Featuring a thoughtful layout with both the master suite and guest bedroom on the main floor, this home offers comfort and flexibility for everyday living.The open and airy floor plan is filled with natural light and features a useable kitchen equipped with a gas burner range and updated appliances. The refrigerator, washer, and dryer are all provided by the owner for added convenience.
Enjoy the outdoors in the generously sized backyard—ideal for family gatherings, relaxing evenings, or entertaining friends. The home also includes a spacious 3-car garage with a Tesla charger, perfect for electric vehicle owners. Just one block away, you'll find access to the community pool, playground, and scenic walking and biking trails. With easy access to Highway 121, shopping, and dining, this home offers the perfect blend of comfort, convenience, and location in one of Plano's most desirable areas.
Location
State TX
County Collin
Community Community Pool, Community Sprinkler, Greenbelt, Jogging Path/Bike Path, Lake, Park, Playground, Sidewalks
Direction From Coit, West on McDermott. Rt on Rockledge. L on Caledonia Creek. L on Portage. R on Rustling Water. L on Stargazer. Second home on your right.
Rooms
Dining Room 2
Interior
Interior Features Built-in Features, Decorative Lighting, Eat-in Kitchen, High Speed Internet Available, Kitchen Island, Multiple Staircases, Open Floorplan, Pantry, Vaulted Ceiling(s), Walk-In Closet(s)
Heating Central
Cooling Ceiling Fan(s), Central Air
Flooring Carpet, Other
Fireplaces Number 1
Fireplaces Type Living Room
Appliance Built-in Gas Range, Dishwasher, Disposal, Dryer, Gas Cooktop, Gas Range, Microwave, Refrigerator, Washer
Heat Source Central
Laundry Utility Room
Exterior
Exterior Feature Covered Patio/Porch, Rain Gutters
Garage Spaces 3.0
Carport Spaces 3
Community Features Community Pool, Community Sprinkler, Greenbelt, Jogging Path/Bike Path, Lake, Park, Playground, Sidewalks
Utilities Available All Weather Road, Cable Available, City Sewer, City Water, Curbs, Electricity Available, Individual Gas Meter, Individual Water Meter, Natural Gas Available
Roof Type Composition
Total Parking Spaces 3
Garage Yes
Building
Story Two
Foundation Slab
Level or Stories Two
Structure Type Brick
Schools
Elementary Schools Borchardt
Middle Schools Fowler
High Schools Lebanon Trail
School District Frisco Isd
Others
Pets Allowed Yes
Restrictions Animals
Ownership tax
Pets Allowed Yes
Virtual Tour https://www.propertypanorama.com/instaview/ntreis/20981298

Get More Information
Daniel "Mr.Closetastic" Roundtree
Agent | License ID: 0773164
Agent License ID: 0773164




