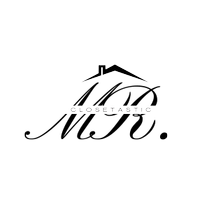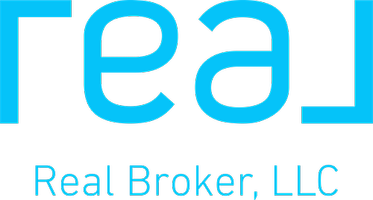UPDATED:
Key Details
Property Type Single Family Home
Sub Type Single Family Residence
Listing Status Active
Purchase Type For Sale
Square Footage 3,008 sqft
Price per Sqft $129
Subdivision Skyline Ph 01 Comm Unit Dev
MLS Listing ID 20970487
Style Traditional
Bedrooms 3
Full Baths 2
Half Baths 1
HOA Y/N None
Year Built 2007
Annual Tax Amount $7,764
Lot Size 5,270 Sqft
Acres 0.121
Property Sub-Type Single Family Residence
Property Description
Location
State TX
County Dallas
Direction I-30 E Tom Landry HWY take exit 34 toward Belt Line Rd, onto I-30 turn right onto N. Belt Line Rd, keep left onto Skyline Rd, turn right onto Falcon Dr.
Rooms
Dining Room 2
Interior
Interior Features Built-in Features, Cable TV Available, Granite Counters, High Speed Internet Available, Kitchen Island, Open Floorplan, Pantry, Walk-In Closet(s)
Heating Central, Electric
Cooling Ceiling Fan(s), Central Air, Electric
Flooring Carpet, Ceramic Tile, Vinyl
Fireplaces Number 1
Fireplaces Type Electric
Appliance Dishwasher, Disposal, Electric Range, Electric Water Heater
Heat Source Central, Electric
Laundry Electric Dryer Hookup, Utility Room, Washer Hookup
Exterior
Exterior Feature Covered Patio/Porch, Rain Gutters
Garage Spaces 2.0
Fence Wood
Utilities Available City Sewer, City Water
Roof Type Composition
Total Parking Spaces 2
Garage Yes
Building
Lot Description Few Trees, Interior Lot, Landscaped, Lrg. Backyard Grass, Subdivision
Story Two
Foundation Slab
Level or Stories Two
Structure Type Brick,Siding
Schools
Elementary Schools Bonham
Middle Schools Arnold
High Schools Grand Prairie
School District Grand Prairie Isd
Others
Ownership Zoila M Amaya
Acceptable Financing Cash, Conventional, FHA, VA Loan
Listing Terms Cash, Conventional, FHA, VA Loan
Virtual Tour https://www.propertypanorama.com/instaview/ntreis/20970487

Get More Information
Daniel "Mr.Closetastic" Roundtree
Agent | License ID: 0773164
Agent License ID: 0773164




