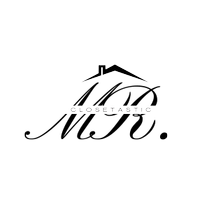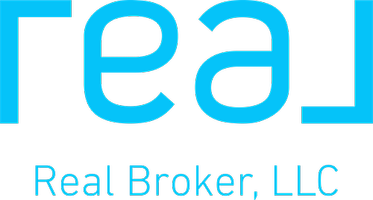UPDATED:
Key Details
Property Type Single Family Home
Sub Type Single Family Residence
Listing Status Active
Purchase Type For Sale
Square Footage 2,991 sqft
Price per Sqft $166
Subdivision Santa Fe Enclave
MLS Listing ID 20962651
Style Traditional
Bedrooms 4
Full Baths 3
Half Baths 1
HOA Fees $550
HOA Y/N Mandatory
Year Built 2011
Annual Tax Amount $10,926
Lot Size 7,187 Sqft
Acres 0.165
Property Sub-Type Single Family Residence
Property Description
From the moment you step inside, you'll be greeted by soaring ceilings, natural light, and a spacious open floor plan perfect for modern living. The main living area flows seamlessly into the gourmet kitchen, complete with granite countertops, stainless steel appliances, a large center island, and ample cabinetry — making it a dream space for cooking and entertaining.
The downstairs primary suite offers a peaceful retreat with an oversized bedroom, spa-like bath featuring dual sinks, a soaking tub, separate shower, and a walk-in closet. Upstairs, you'll find a versatile game room or second living area, along with three additional bedrooms.
Step outside to enjoy a covered patio and spacious backyard, perfect for barbecues, relaxation, or play.
As part of a private, gated neighborhood, you'll have access to resort-style amenities including a community pool, jogging trails, and bike paths — all designed to enhance your active lifestyle.
Conveniently located near I-35W, shopping, dining, and excellent Keller ISD schools, this home combines luxury, location, and community all in one.
Don't miss out on this incredible opportunity bring your buyers they will not be disappointed.
Location
State TX
County Tarrant
Community Club House, Community Pool, Gated
Direction From I-35W- N-us 287 toward Denton, take the ramp on the right for North Fwy toward Basswood Blvd, turn left onto Basswood Blvd, turn left onto Old Santa Fe Trail, turn right onto Los Alamos Trail, turn left onto San Francisco Trail. House is on the left.
Rooms
Dining Room 2
Interior
Interior Features Built-in Features, Cable TV Available, Decorative Lighting, Double Vanity, Granite Counters, High Speed Internet Available, Kitchen Island, Open Floorplan, Pantry, Walk-In Closet(s)
Heating Central, Natural Gas
Cooling Ceiling Fan(s), Central Air, Electric
Flooring Carpet, Ceramic Tile
Fireplaces Number 1
Fireplaces Type Decorative, Gas Starter, Living Room
Appliance Dishwasher, Disposal, Electric Cooktop, Electric Oven, Gas Water Heater, Microwave
Heat Source Central, Natural Gas
Laundry Electric Dryer Hookup, Utility Room, Washer Hookup
Exterior
Exterior Feature Covered Patio/Porch, Rain Gutters
Garage Spaces 2.0
Fence Wood
Pool In Ground
Community Features Club House, Community Pool, Gated
Utilities Available City Sewer, City Water, Underground Utilities
Roof Type Composition
Total Parking Spaces 2
Garage Yes
Building
Lot Description Few Trees, Interior Lot, Landscaped, Lrg. Backyard Grass, Sprinkler System, Subdivision
Story Two
Foundation Slab
Level or Stories Two
Structure Type Brick,Rock/Stone,Siding
Schools
Elementary Schools Sunset Valley
Middle Schools Vista Ridge
High Schools Fossilridg
School District Keller Isd
Others
Ownership Tyler & Amanda Gilliam
Acceptable Financing Cash, Conventional, FHA, VA Loan
Listing Terms Cash, Conventional, FHA, VA Loan
Virtual Tour https://www.propertypanorama.com/instaview/ntreis/20962651

Get More Information
Daniel "Mr.Closetastic" Roundtree
Agent | License ID: 0773164
Agent License ID: 0773164




