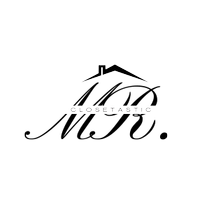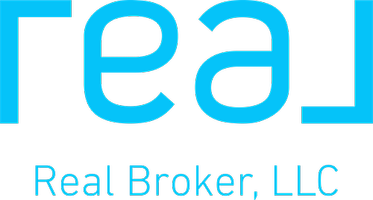UPDATED:
Key Details
Property Type Single Family Home
Sub Type Single Family Residence
Listing Status Active
Purchase Type For Sale
Square Footage 4,944 sqft
Price per Sqft $443
Subdivision Caruth Court 3Rd Rep
MLS Listing ID 20961701
Style Traditional
Bedrooms 3
Full Baths 2
Half Baths 1
HOA Fees $279/mo
HOA Y/N Mandatory
Year Built 1994
Lot Size 5,227 Sqft
Acres 0.12
Lot Dimensions 37X142
Property Sub-Type Single Family Residence
Property Description
The stunning gourmet kitchen is a true showpiece, featuring premium Thermador appliances, sleek quartz countertops, and ample custom cabinetry—perfect for both everyday living and entertaining. A sophisticated wet bar with a Thermador tall wine column, beverage refrigerator and Scotsman ice maker adds an elevated touch for hosting. The primary suite overlooks a private courtyard, offering a peaceful retreat. The luxurious primary bath includes a soaking tub, heated floors, and a spacious custom walk-in closet with exceptional storage. A separate walk-in linen closet provides even more functionality and organization. Upstairs you have 2 large bedroom suites and huge gameroom with built ins perfect for entertaining. Not to be missed is an air conditioned walk in storage room for all of your valuables.
This home effortlessly blends classic charm with modern updates, creating a refined yet welcoming atmosphere in one of the most desirable neighborhoods in the area. Ideally located, this home is just minutes from premier shopping, dining, and all the best the area has to offer. Classic charm, modern luxury, and an unbeatable location—this home truly has it all.
Location
State TX
County Dallas
Direction Use GPS
Rooms
Dining Room 2
Interior
Interior Features Built-in Wine Cooler, Cable TV Available, Decorative Lighting, Flat Screen Wiring, Granite Counters, High Speed Internet Available, Open Floorplan, Wet Bar
Heating Central, Natural Gas, Zoned
Cooling Ceiling Fan(s), Central Air, Electric, Zoned
Flooring Carpet, Hardwood, Wood
Fireplaces Number 1
Fireplaces Type Gas Logs, Gas Starter
Appliance Built-in Refrigerator, Dishwasher, Disposal, Electric Cooktop, Ice Maker, Microwave, Double Oven, Trash Compactor
Heat Source Central, Natural Gas, Zoned
Laundry Electric Dryer Hookup, Utility Room, Full Size W/D Area, Washer Hookup
Exterior
Exterior Feature Rain Gutters
Garage Spaces 2.0
Fence Brick
Utilities Available Alley, City Sewer, City Water
Roof Type Composition
Total Parking Spaces 2
Garage Yes
Building
Lot Description Few Trees, No Backyard Grass
Story Two
Foundation Slab
Level or Stories Two
Structure Type Brick
Schools
Elementary Schools Michael M Boone
Middle Schools Highland Park
High Schools Highland Park
School District Highland Park Isd
Others
Restrictions None
Ownership see agent
Acceptable Financing Cash, Conventional
Listing Terms Cash, Conventional
Virtual Tour https://www.propertypanorama.com/instaview/ntreis/20961701

Get More Information
Daniel "Mr.Closetastic" Roundtree
Agent | License ID: 0773164
Agent License ID: 0773164




