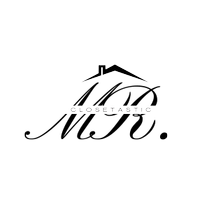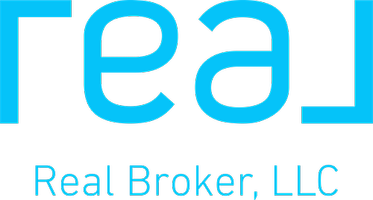UPDATED:
Key Details
Property Type Single Family Home
Sub Type Single Family Residence
Listing Status Active
Purchase Type For Sale
Square Footage 3,867 sqft
Price per Sqft $490
Subdivision Pk Lake
MLS Listing ID 20911844
Bedrooms 4
Full Baths 3
Half Baths 1
HOA Y/N None
Year Built 2023
Annual Tax Amount $9,777
Lot Size 1.125 Acres
Acres 1.125
Property Sub-Type Single Family Residence
Property Description
Welcome to your dream lakefront escape! This brand-new build offers the ultimate in modern comfort and recreational living, set right on the water@ Perfect for boating, fishing, and soaking up those lakeside sunsets. Step inside to a bright and airy open-concept floor plan, designed for effortless living and entertaining. Whether hosting friends or enjoying a quiet evening in, you'll love the seamless flow and expansive water views. The property also includes a large shop-ideal for storing toys, tools, or transforming into a workshop or hobby space. Outside, you'll find generous entertaining areas, providing the perfect setting for barbecues, gatherings, or just relaxing by the water! Full outdoor kitchen, motorized screen to close in patio, and built in patio heaters! You do not want to miss this one!
Location
State TX
County Palo Pinto
Direction GPS will bring you to location
Rooms
Dining Room 1
Interior
Interior Features Built-in Features, Chandelier, Decorative Lighting, Double Vanity, Eat-in Kitchen, Flat Screen Wiring, High Speed Internet Available, In-Law Suite Floorplan, Open Floorplan, Sound System Wiring, Vaulted Ceiling(s), Walk-In Closet(s), Wet Bar
Heating Central
Cooling Ceiling Fan(s), Central Air
Flooring Carpet, Concrete
Fireplaces Number 1
Fireplaces Type Gas, Living Room, Propane
Appliance Dishwasher, Disposal, Electric Oven, Gas Cooktop, Gas Water Heater, Ice Maker, Microwave, Plumbed For Gas in Kitchen, Refrigerator, Tankless Water Heater
Heat Source Central
Laundry Utility Room, Full Size W/D Area
Exterior
Exterior Feature Attached Grill, Covered Patio/Porch, Fire Pit, Gas Grill, Outdoor Grill, Outdoor Kitchen, Outdoor Living Center
Garage Spaces 3.0
Utilities Available Aerobic Septic, City Sewer, Co-op Electric, Outside City Limits, Overhead Utilities, Propane
Waterfront Description Lake Front,Lake Front – Main Body
Roof Type Metal
Total Parking Spaces 4
Garage Yes
Building
Lot Description Cleared, Lrg. Backyard Grass, Water/Lake View
Story Two
Foundation Slab
Level or Stories Two
Schools
Elementary Schools Graford
Middle Schools Graford
High Schools Graford
School District Graford Isd
Others
Ownership Gary R Middleton H
Acceptable Financing 1031 Exchange, Cash, Conventional
Listing Terms 1031 Exchange, Cash, Conventional
Virtual Tour https://www.propertypanorama.com/instaview/ntreis/20911844

Get More Information
Daniel "Mr.Closetastic" Roundtree
Agent | License ID: 0773164
Agent License ID: 0773164




