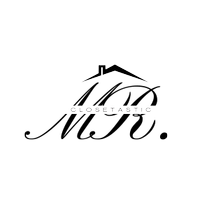UPDATED:
Key Details
Property Type Single Family Home
Sub Type Single Family Residence
Listing Status Active
Purchase Type For Rent
Square Footage 1,924 sqft
Subdivision Villages Of Carmel Ph 4A
MLS Listing ID 20901936
Bedrooms 3
Full Baths 2
HOA Fees $240/ann
HOA Y/N Mandatory
Year Built 2018
Lot Size 6,229 Sqft
Acres 0.143
Property Sub-Type Single Family Residence
Property Description
This home features a spacious floor plan with high ceilings; luxury vinyl plank, tile, & brand-new carpet flooring, a 2-car garage, and central HVAC with programmable thermostat. As you walk into the home you encounter an elegant study room completed with a stone wall. Walk in a little further and you are invited into the living room with bright windows, and two ceiling fans with light fixtures. The eat-in kitchen has brand-new stainless-steel appliances (fridge, dish washer, stove, and microwave), ample cabinetry, granite countertops, and a pantry. Additionally, you'll find the spacious main bedroom, which has that plush new carpet, a large walk-in closet, and an ensuite bath. The main bath has a single vanity sink, a separate walk-in shower, two hanging cabinets with large mirror, and a large garden tub. The other two bedrooms are also bright, with plush carpet, ceiling fans with light fixtures, and excellent closet space. Near the entrance there is a full bath with a tub and tile wall. Outside there is a fenced in back yard, and an extended slab patio that would be the perfect place for a table and umbrella for some outdoor leisure time. Nearby there are dining, shopping, and schools (Denton ISD). With access to the I35E, you're never too far away from all that broader Dallas has to offer. Furthermore, Lewisville Lake is only minutes away. This lovely home won't last long. Schedule your tour or submit your application today!
Small dogs and cats are allowed with a $250.00 nonrefundable fee per pet, Landlord's pet policy, and city of Denton's pet ordinance.
Requirements: Photo ID, Proof of Income, Background History & Credit Reports.
Location
State TX
County Denton
Community Community Pool, Greenbelt
Direction From I-35E, take Exit 462 for Lakeview Blvd. Turn right on Lakeview, left on Post Oak, left on Pockrus Page, right on Fox Sedge, left on Dolores, and right on Harbour Mist Trl. ?? Home is on the right—watch for Open House signs! ??3812 Harbour Mist Trl, Denton TX.
Rooms
Dining Room 1
Interior
Flooring Carpet, Ceramic Tile
Appliance Dishwasher, Disposal, Electric Range, Electric Water Heater, Microwave, Refrigerator
Exterior
Garage Spaces 2.0
Community Features Community Pool, Greenbelt
Utilities Available City Sewer, City Water
Roof Type Composition
Garage Yes
Building
Story One
Foundation Slab
Level or Stories One
Schools
Elementary Schools Pecancreek
Middle Schools Bettye Myers
High Schools Ryan H S
School District Denton Isd
Others
Pets Allowed Call, Cats OK, Dogs OK
Restrictions No Known Restriction(s)
Ownership Saleh, Zahraa
Pets Allowed Call, Cats OK, Dogs OK
Virtual Tour https://www.propertypanorama.com/instaview/ntreis/20901936

Get More Information
Daniel "Mr.Closetastic" Roundtree
Agent | License ID: 0773164
Agent License ID: 0773164




