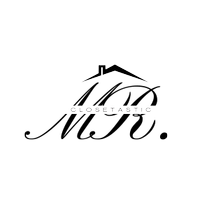UPDATED:
Key Details
Property Type Single Family Home
Sub Type Single Family Residence
Listing Status Active
Purchase Type For Sale
Square Footage 2,902 sqft
Price per Sqft $144
Subdivision Liberty Providence Village Ph Ii
MLS Listing ID 20856612
Bedrooms 4
Full Baths 3
Half Baths 1
HOA Fees $350/ann
HOA Y/N Mandatory
Year Built 2022
Annual Tax Amount $8,171
Lot Size 6,011 Sqft
Acres 0.138
Lot Dimensions 120x50
Property Sub-Type Single Family Residence
Property Description
Location
State TX
County Denton
Direction See GPS
Rooms
Dining Room 1
Interior
Interior Features Cable TV Available, Eat-in Kitchen, High Speed Internet Available, Kitchen Island, Open Floorplan, Pantry, Walk-In Closet(s)
Cooling Attic Fan, Ceiling Fan(s), Central Air, Electric, Heat Pump
Flooring Carpet, Tile
Appliance Dishwasher, Disposal, Electric Range, Microwave
Laundry Electric Dryer Hookup, Utility Room, Full Size W/D Area, Washer Hookup
Exterior
Garage Spaces 2.0
Utilities Available Cable Available, City Sewer, City Water, Concrete, Curbs, Electricity Available, Individual Water Meter, Phone Available
Roof Type Composition
Total Parking Spaces 2
Garage Yes
Building
Story Two
Foundation Slab
Level or Stories Two
Schools
Elementary Schools James A Monaco
Middle Schools Aubrey
High Schools Aubrey
School District Aubrey Isd
Others
Ownership Rau
Acceptable Financing Cash, Conventional, FHA
Listing Terms Cash, Conventional, FHA
Virtual Tour https://www.propertypanorama.com/instaview/ntreis/20856612

Get More Information
Daniel "Mr.Closetastic" Roundtree
Agent | License ID: 0773164
Agent License ID: 0773164




